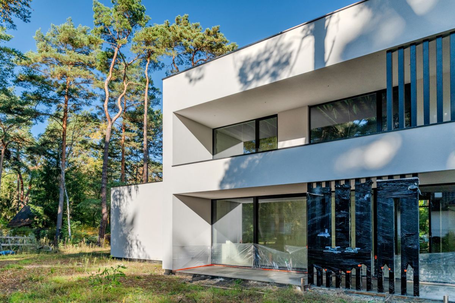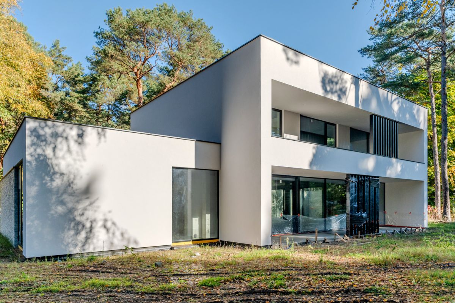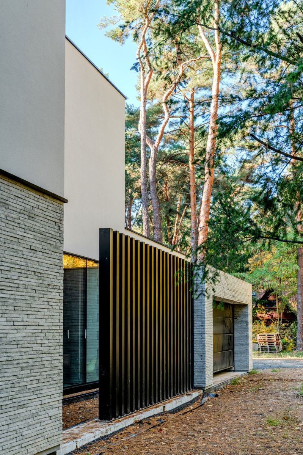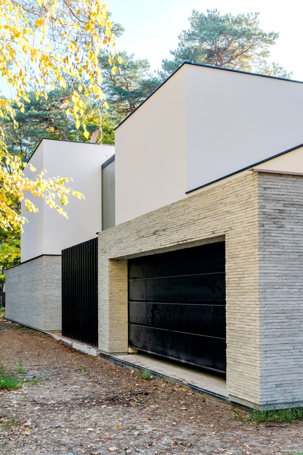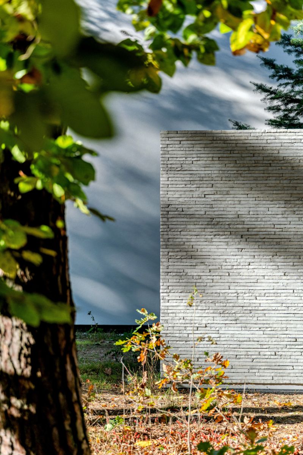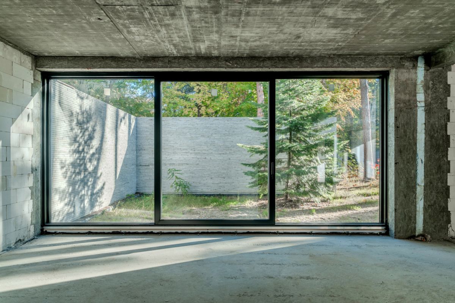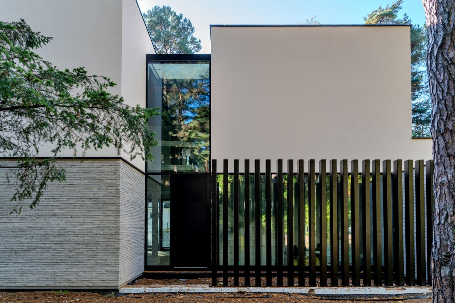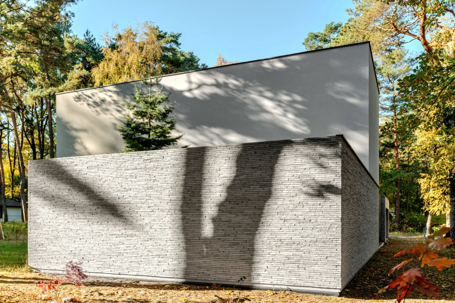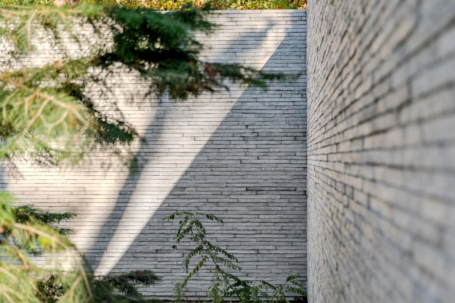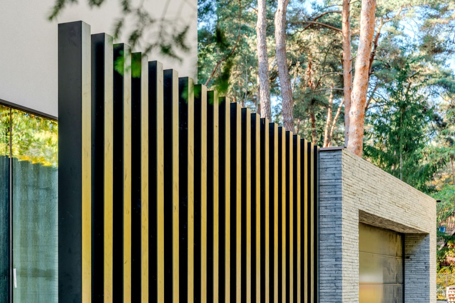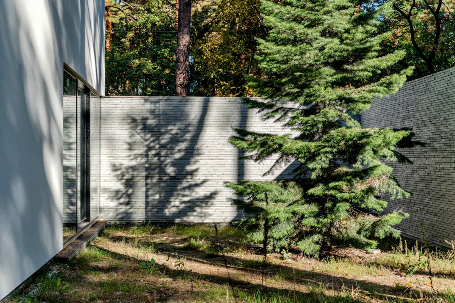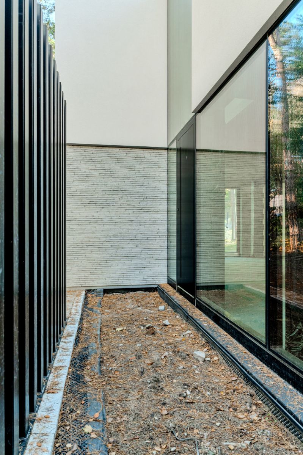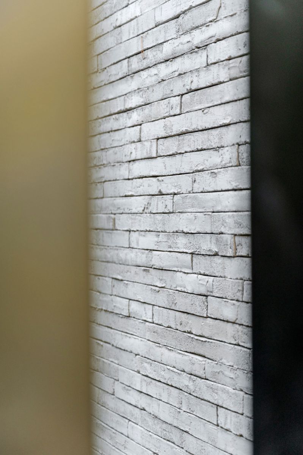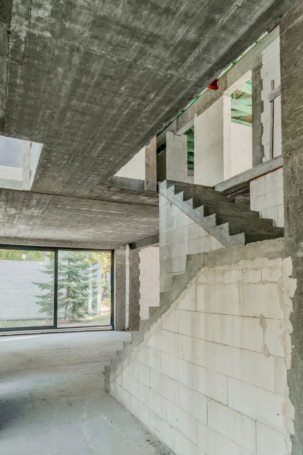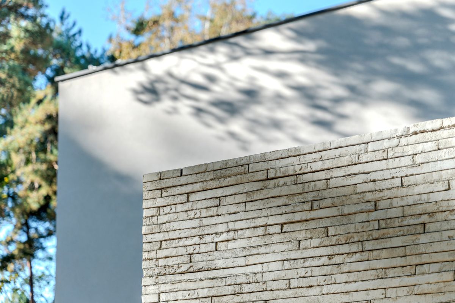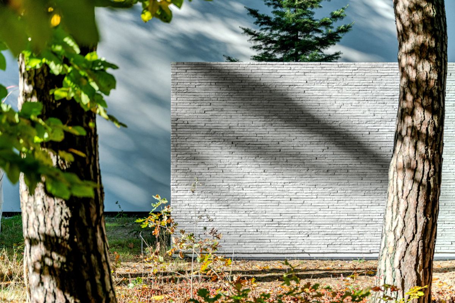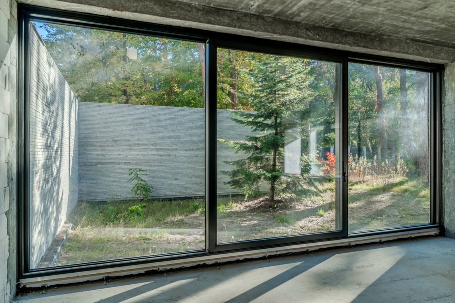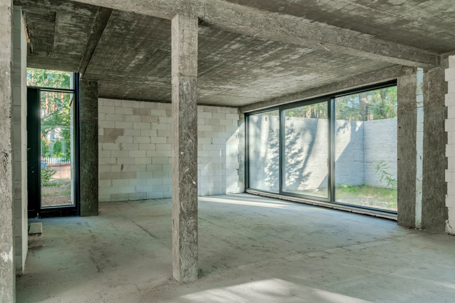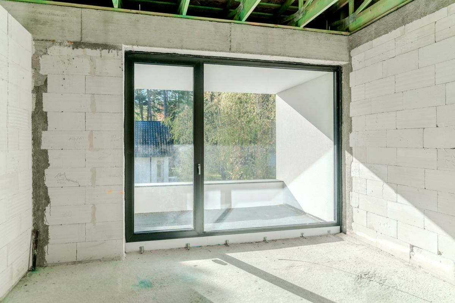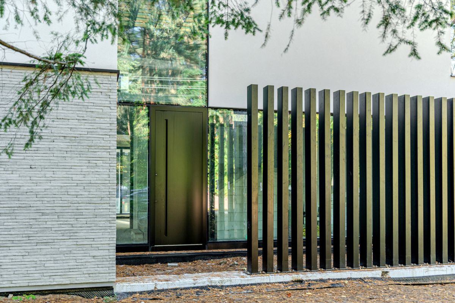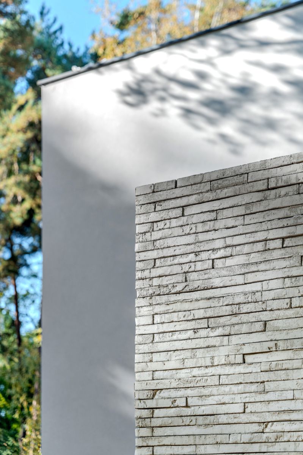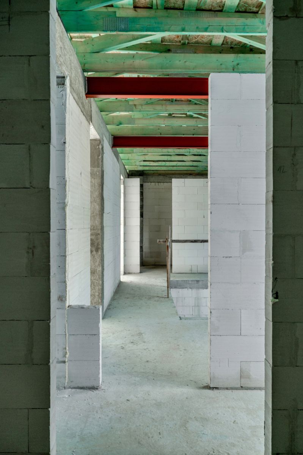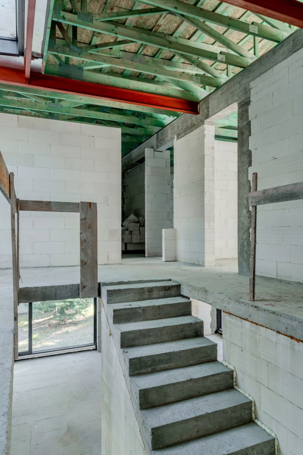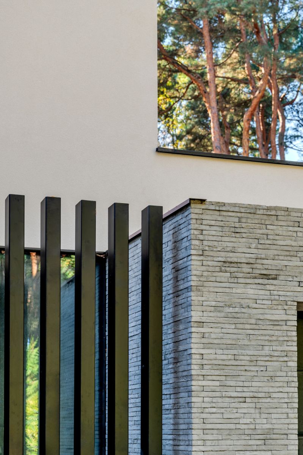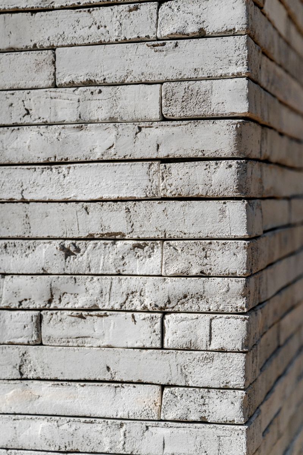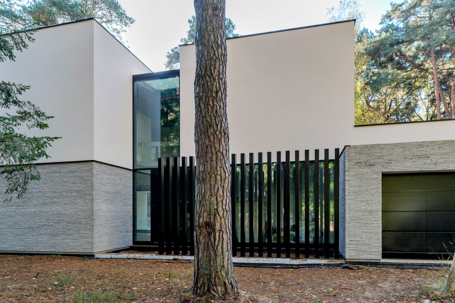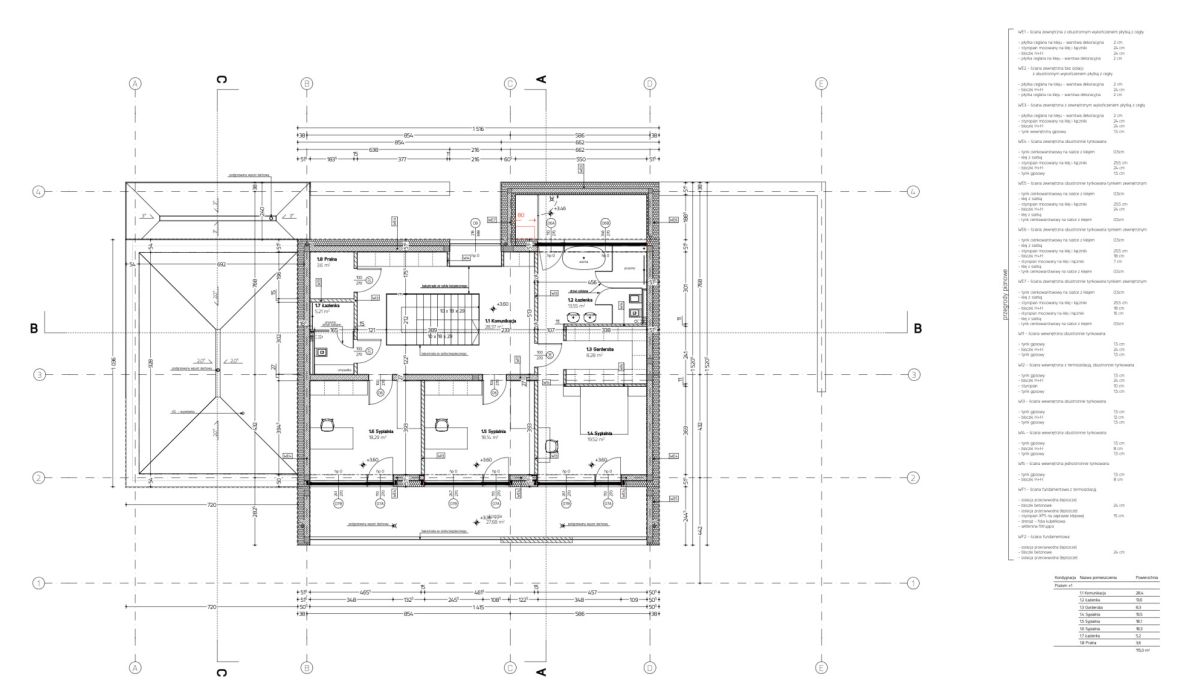Add to favourites
Remove from favourites
For sale: a modern detached house in Konstancin-Jeziorna.
This 341 m² residence, set on a beautiful corner plot of 2,204 m², stands out with its impressive glazing - approximately 230 m² - filling the interiors with natural light and creating a seamless connection between the architecture and the surrounding nature.
LAYOUT:
*spacious living room with kitchen and dining area
*ground-floor bedroom with private bathroom
*master bedroom with walk-in closet and both indoor and outdoor bathrooms
*wo additional bedrooms upstairs with a shared bathroom
*additional shared walk-in closet on the upper floor
*separate laundry room
*double garage
This exceptional Belgian-inspired design was created by the renowned architectural studio Tamizo, known for its modern and timeless projects. It is a perfect example of contemporary architecture with a refined, geometric form.
The concept is built on the relationship between light, shadow, and material texture. Concrete, glass, and natural finishes form a coherent minimalist composition, where light brings rhythm and depth to the space, and the changing shadows throughout the day emphasize the structure of the form and details such as the carefully laid architectural brickwork.
The house features top-quality finishes, including triple-glazed tempered aluminum windows, a Vasko heat recovery system, and an Atlantic heat pump.
Situated on a beautifully wooded plot, surrounded by other elegant Konstancin villas, the property offers a unique atmosphere, privacy, and close contact with nature.
The house is offered in a developer’s standard, with the possibility of full interior customization and a turnkey finishing option.
An ideal choice for those who appreciate modern design, harmony, and architecture that interacts with space and light.
I warmly invite you to a private viewing of this exceptional property.
PROPERTY FOR BUY

Gallery
