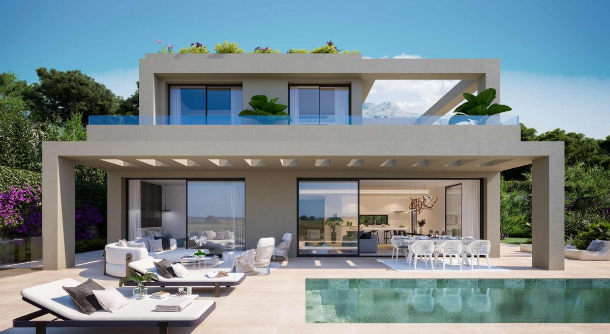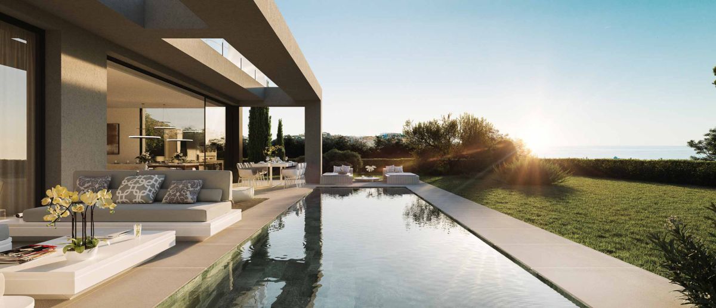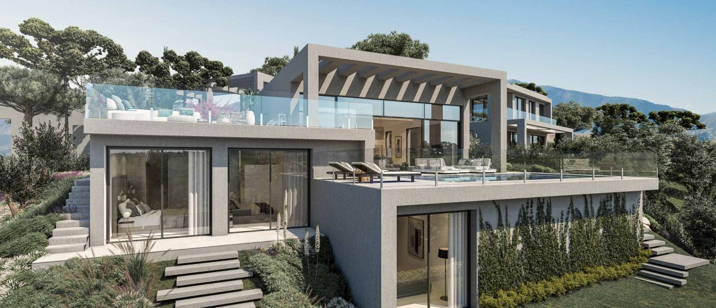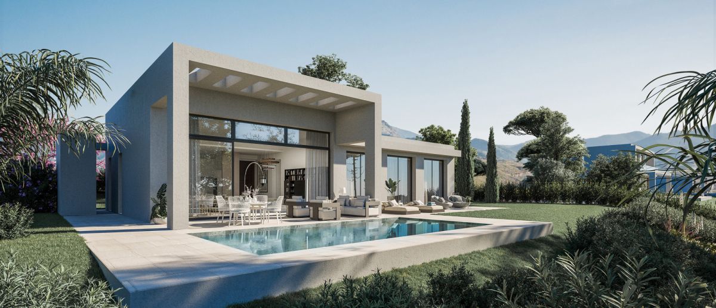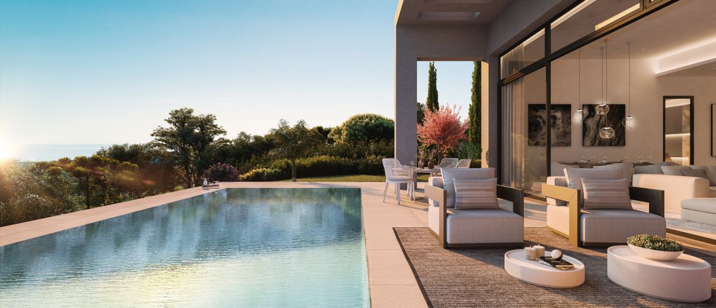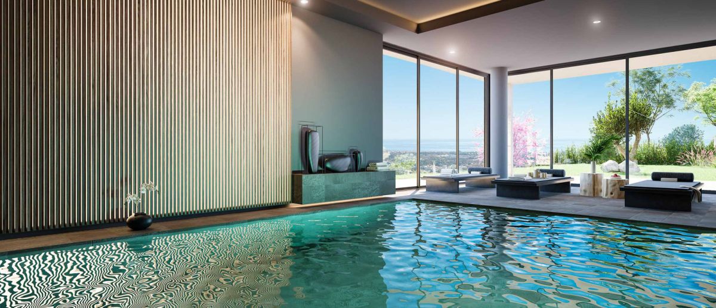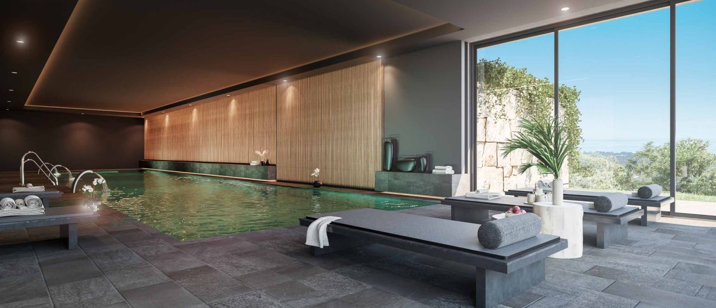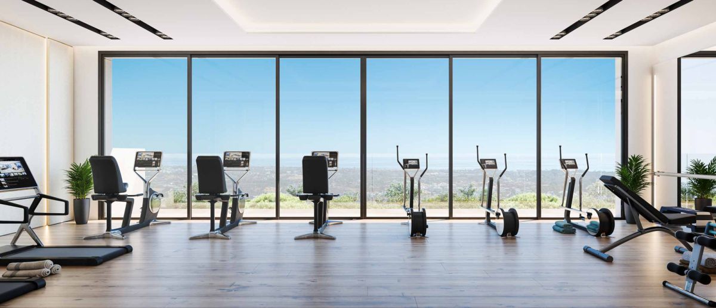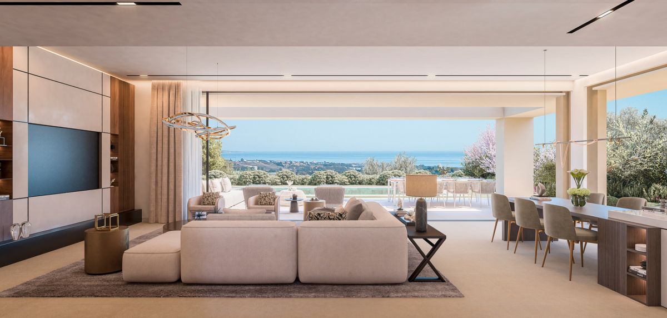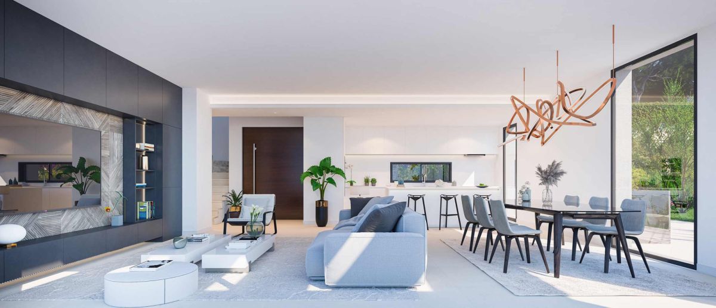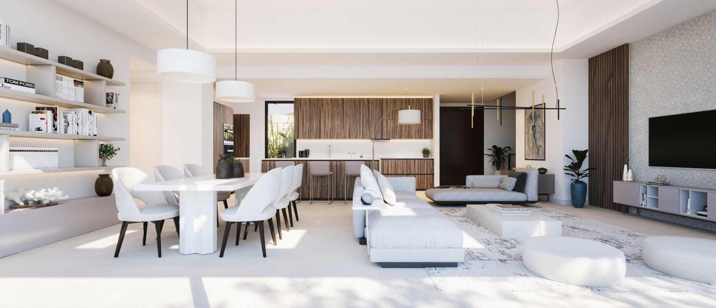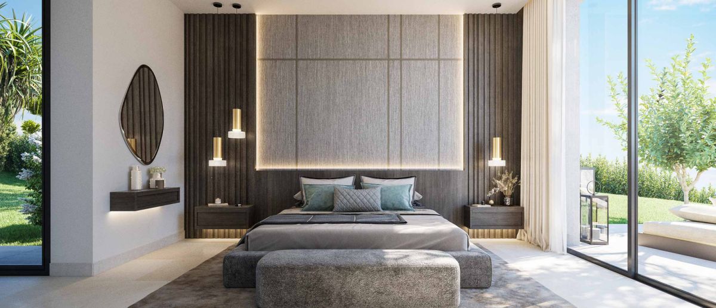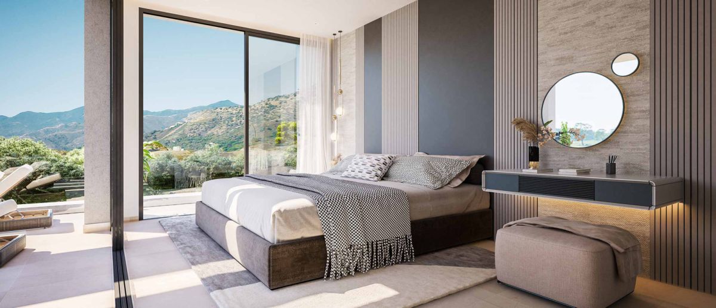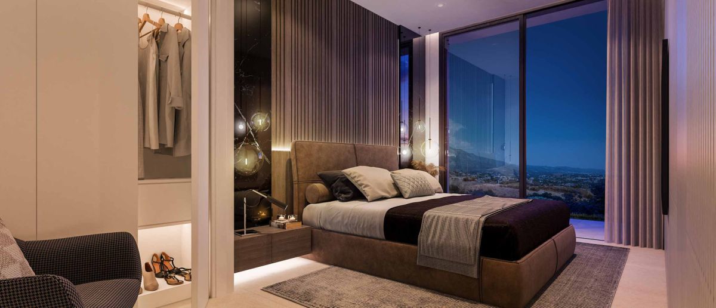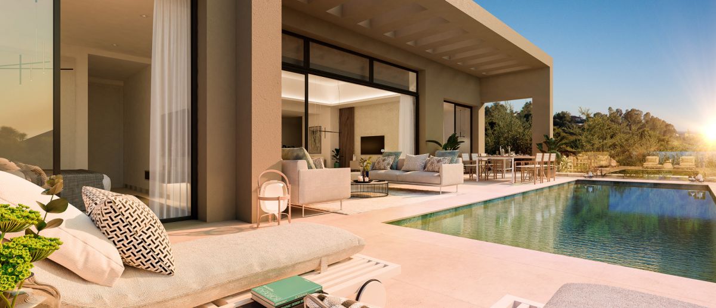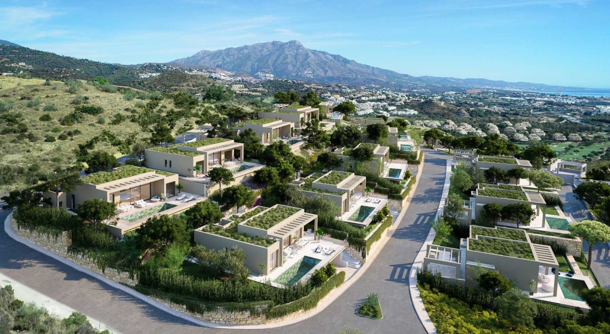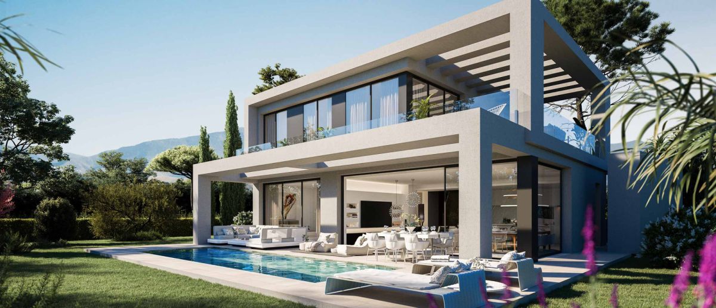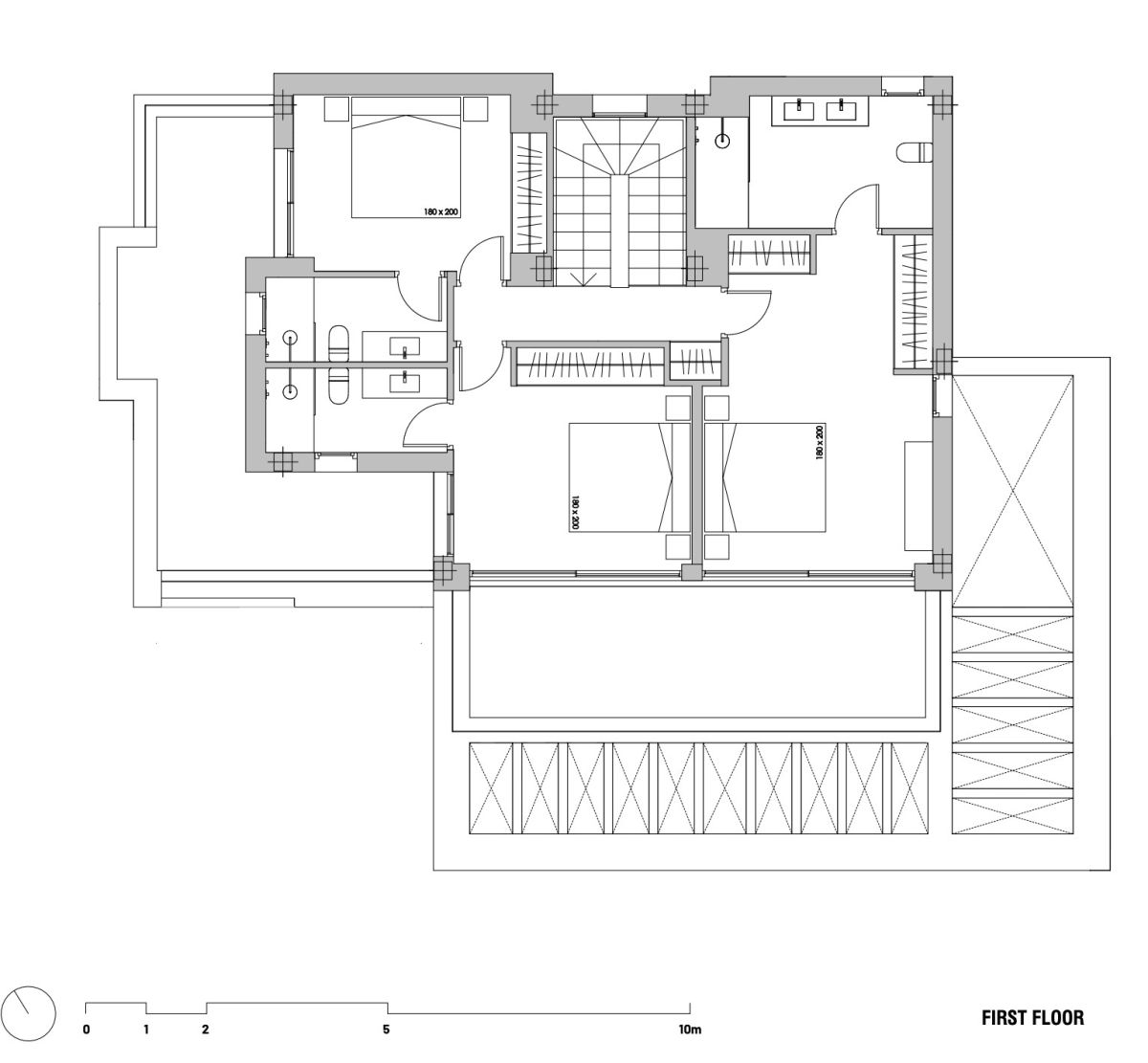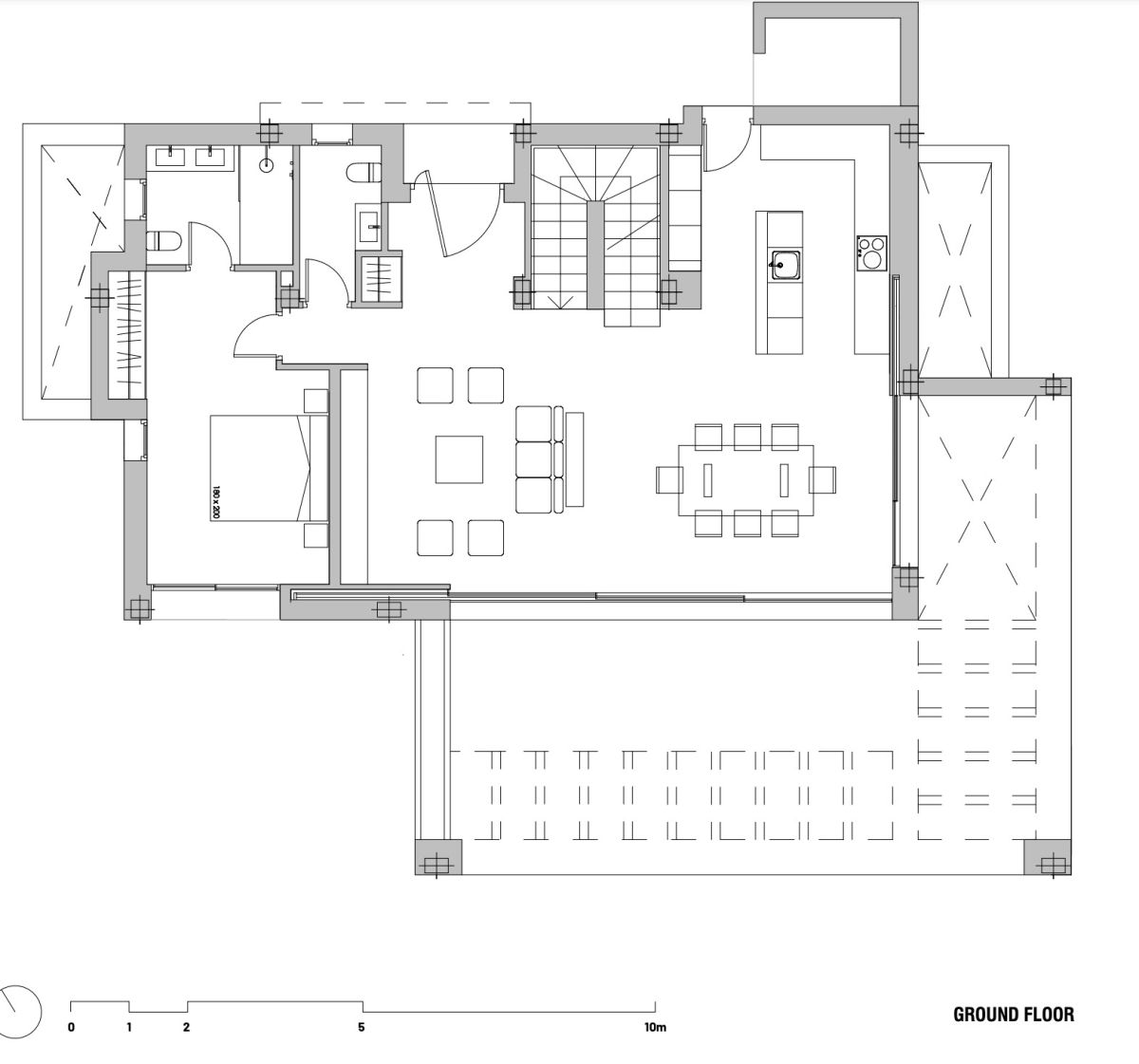Add to favourites
Remove from favourites
Villa in a gated community nestled in the hills located in lower Benahavis. Sitting within a triangle between Marbella, Estepona and the mountain village of Benahavis this unique development offers tranquility, stunning panoramic views and embraces the natural organic environment.
Key features:
- 24 hour security,
- exclusive use of the Club House including heated indoor pool, full equipped gym, office space and Sauna
- only 7 villas in a community.
Built to the high standard expected from Altavista Project development, these villas blend contemporary open plan designed properties with seamless living enabling full enjoyment of the natural surrounds and stunning views offered.
The development is located in the heart of Benahavís, only a few minutes away from Marbella and Estepona. It is one of the most exciting luxury residential project in many years.
All villas comes with a well-designed and open-plan concept including high ceilings and windows that allows the light to flood into the home.
The single-family house has been designed on three floors: ground floor, first floor and basement. At street level there is an open parking area for two vehicles and stairs leading to the ground floor.
The ground floor opens with an entrance hall leading to the day area, with a large living-dining-kitchen area which opens onto the terrace. To the side, a small hallway leads to the ground floor bedroom with en-suite bathroom. This hall also gives access to the toilet. Upstairs there are 3 bedrooms, all with en suite bathrooms and large windows opening onto spacious terraces. In the basement are distributed storage spaces and three bathrooms. In total, the property has 4 bedrooms, 7 bathrooms and 1 toilet.
The exterior of the house develops the swimming pool area as a continuation of the main room and distributes around garden areas, large areas of covered and open terraces and a laundry area with access from the kitchen.
PROPERTY FOR BUY
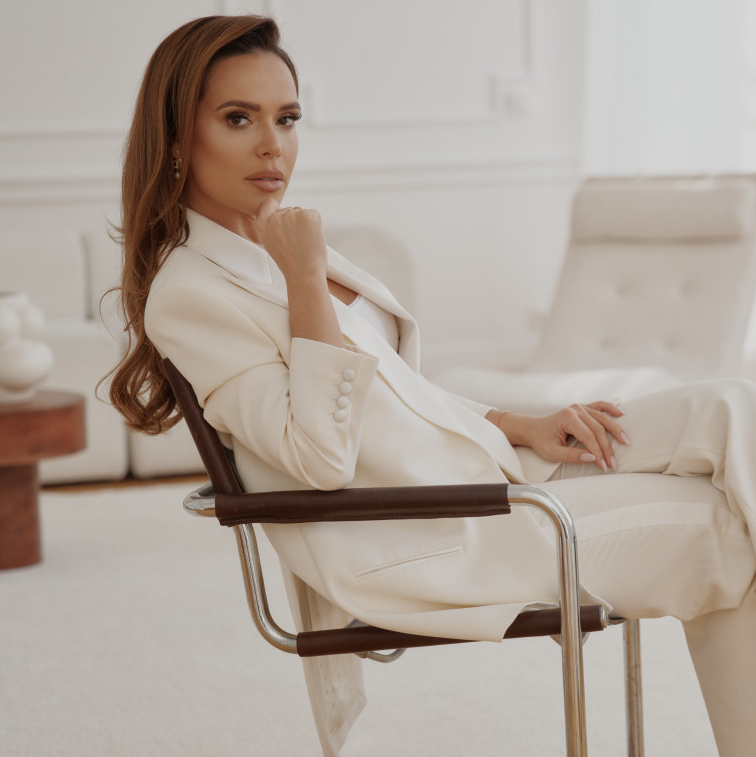
Gallery
