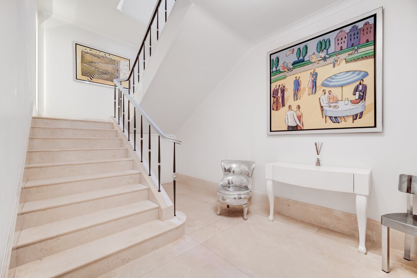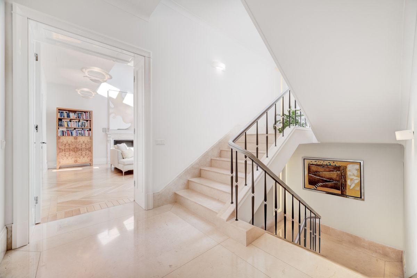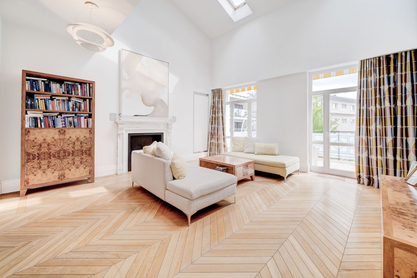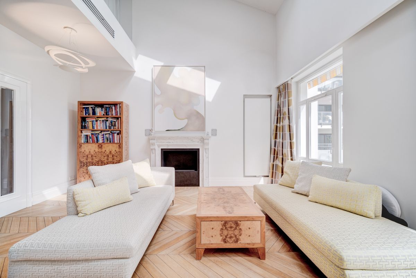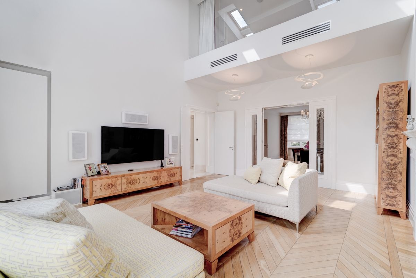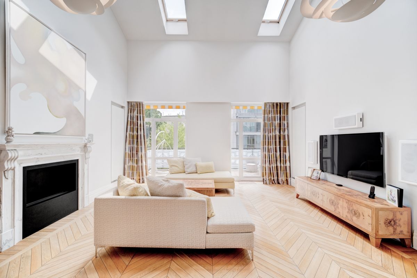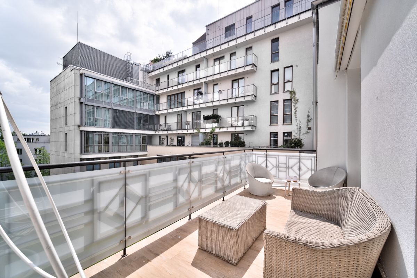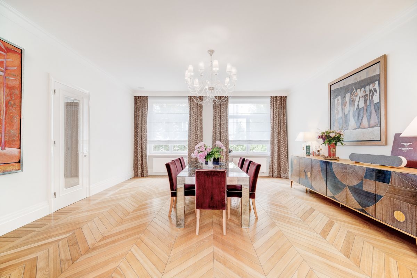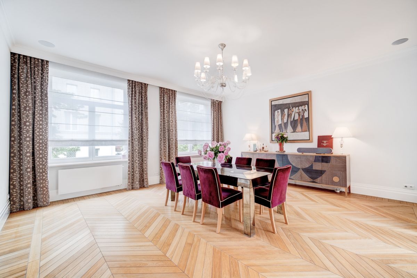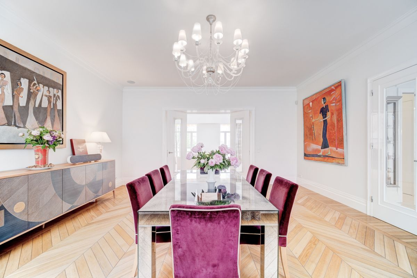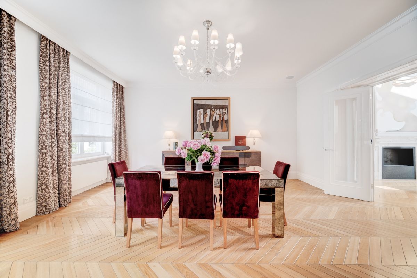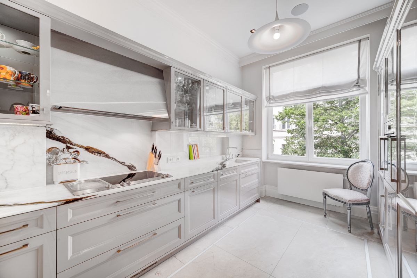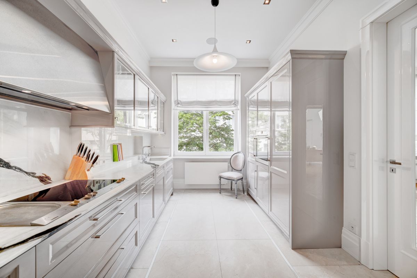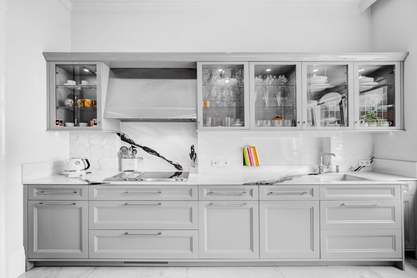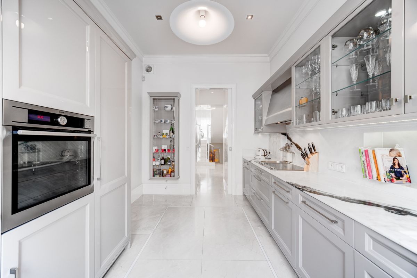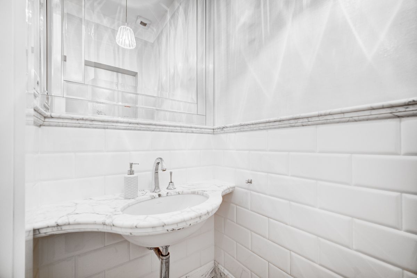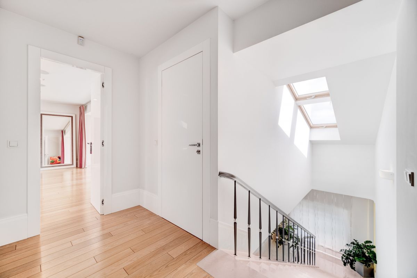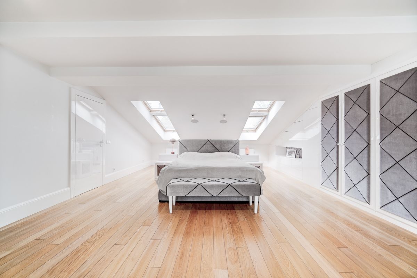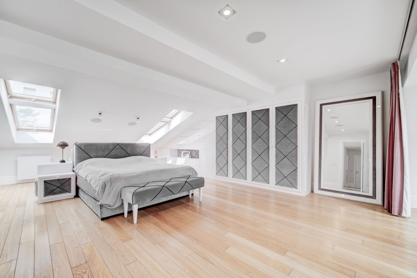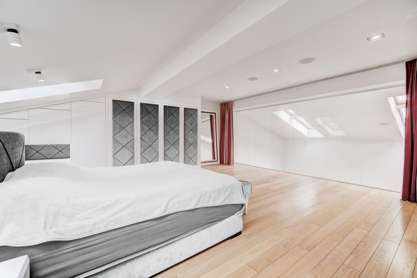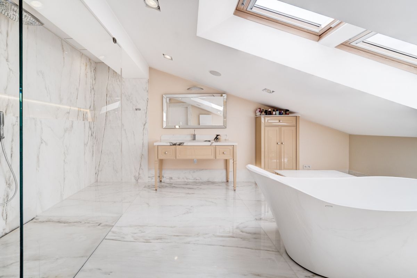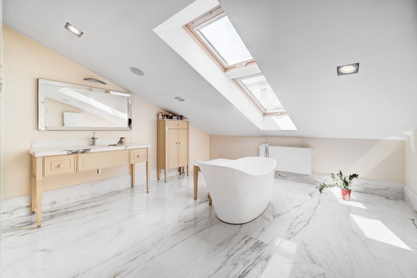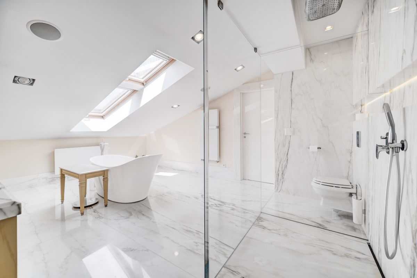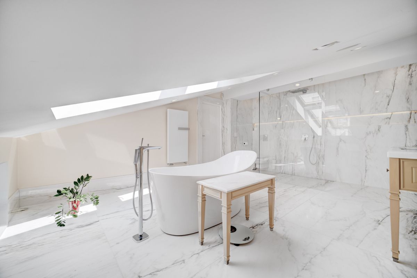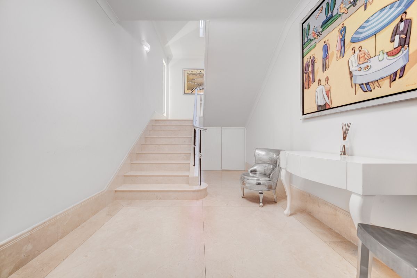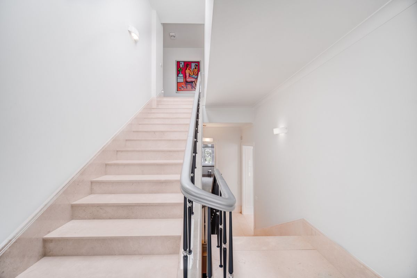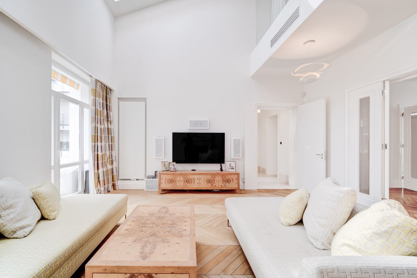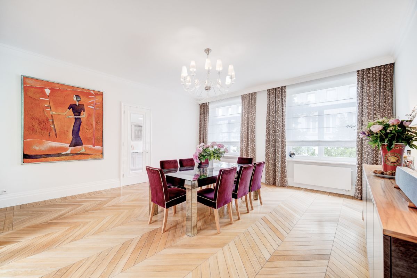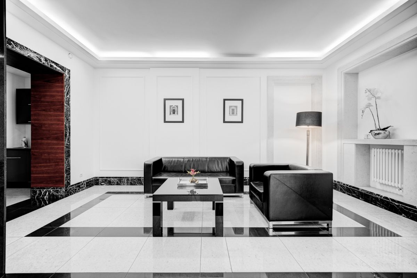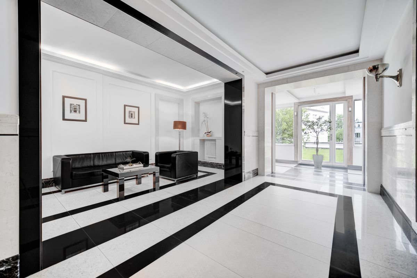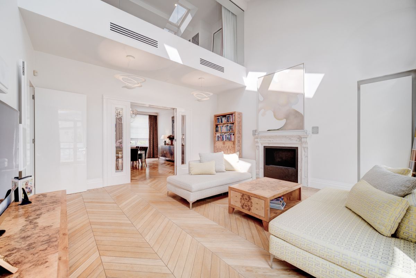Додати в обране
Видалити з обраного
The apartment is located in the Pałacyk on Chocimska, as this eclectic building from the early 20th century is called. In 1905, it became home to the Lipton Tea Embassy, Poland’s first wholesale tea distributor and trade office. Today, the building is under the protection of the historic preservation office.
The entrance to the tenement is a grand hall with a porter’s lodge and a waiting area for residents' guests. The building houses only two units: an apartment and an office, and serves as the entrance to newly constructed residential areas. It’s remarkably peaceful and quiet for such a unique location, nestled between the Morskie Oko and Łazienki Królewskie parks. The patio covers 255 m².
The entrance to the apartment begins with an elegant hall and marble staircase, featuring a wrought iron balustrade and a handcrafted handrail. This area also includes convenient storage for shoes and coats. The stairs lead to the first floor, where the right side is the formal section, consisting of a connected living room with a 35m² terrace, a 33m² dining room, and a 17m² enclosed kitchen. All are separated by glass doors in white, high-gloss joinery. The rooms have ceilings over 3.5 meters high, with the living room extending to the roof, reaching over 7 meters in height. Delicate, handcrafted stucco and oak parquet flooring laid in a French herringbone pattern add elegance to the rooms. The living room features a biogas fireplace, providing plenty of space and comfort.
This area also includes a guest toilet and a storage room for necessary equipment.
To the left of the stairs is a section that functions like a separate apartment or daily living area, with a kitchen and dining area of 23m², a 4m² bathroom, and two rooms of 18m² and 19m². The two kitchens are distinct: one features Alabama White marble and handcrafted aubergine-colored cabinetry, while the other has white, high-gloss cabinetry and granite countertops.
From here, stairs lead to the next floor, where three bedrooms are located. One bedroom, with a 30m² area and a 5-meter-long glass wall overlooking the living room, is connected to a 10m² bathroom. There is also a walk-in closet. The other two bedrooms, measuring 12m² and 13m², share a 7m² bathroom.
All the joinery in the apartment is made from the finest materials by renowned Polish craftsmen, including the built-in wardrobes and bathroom furniture. The bedroom area, located under the eaves, adds a cozy character to the space.
НЕРУХОМІСТЬ НА ПРОДАЖ

Gallery
