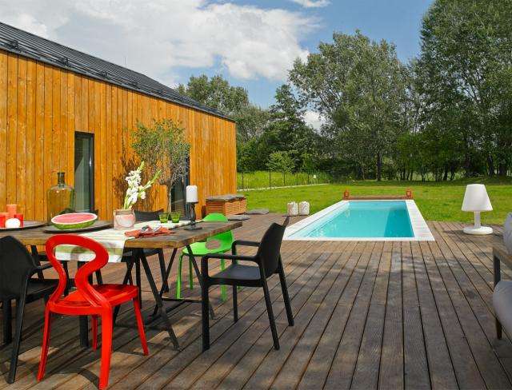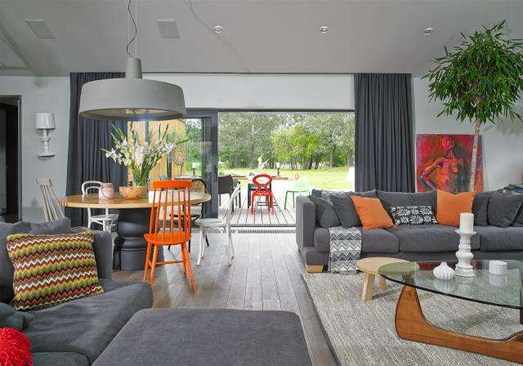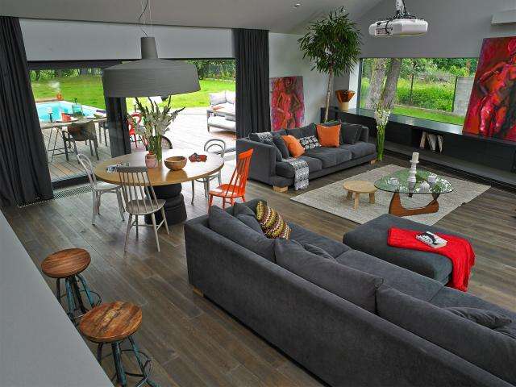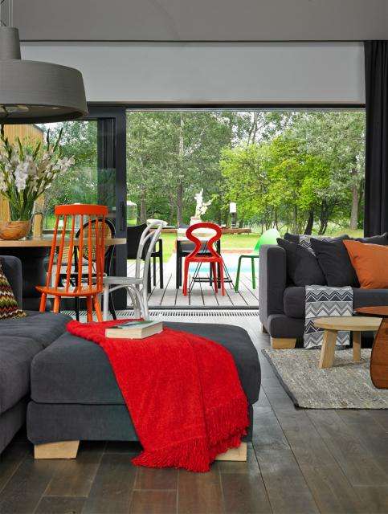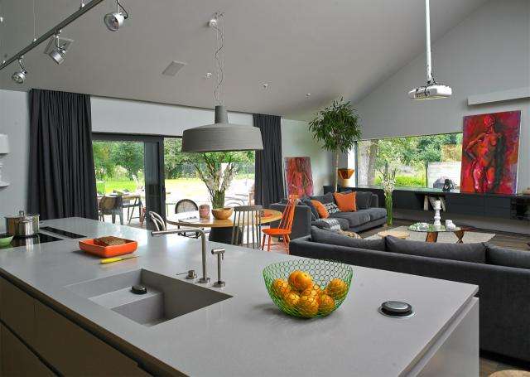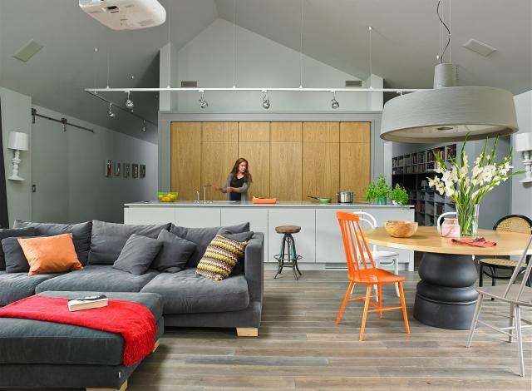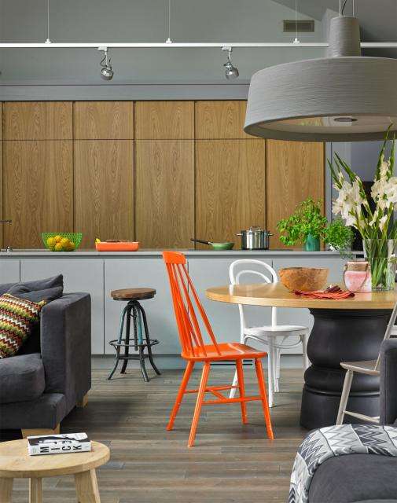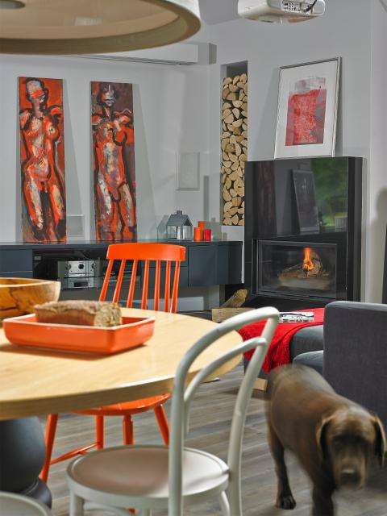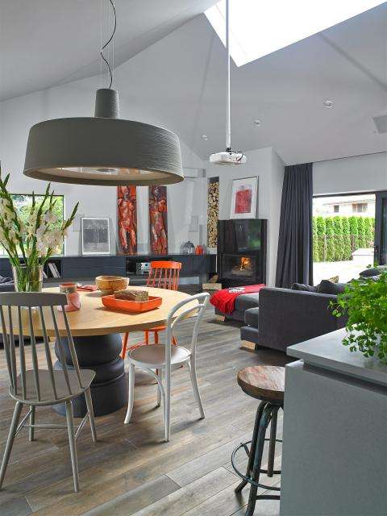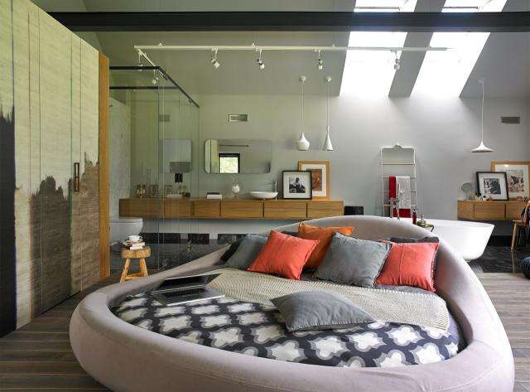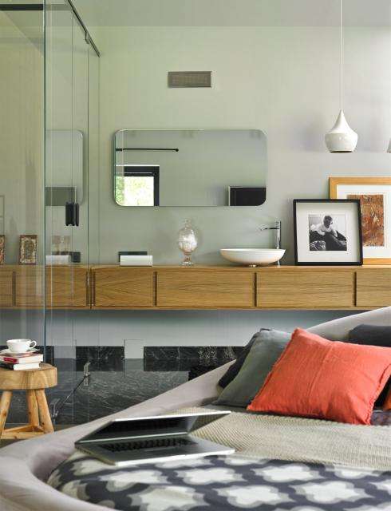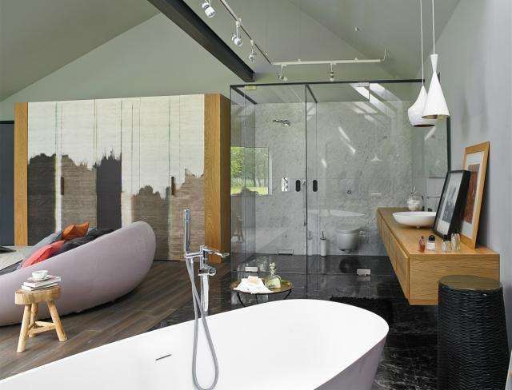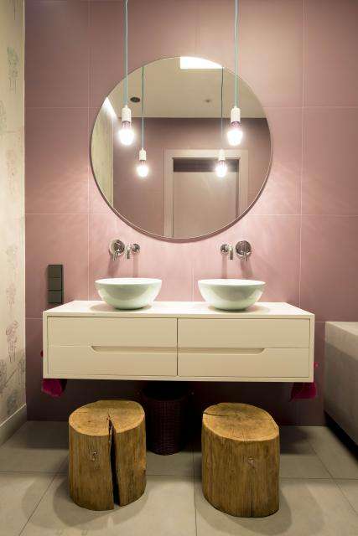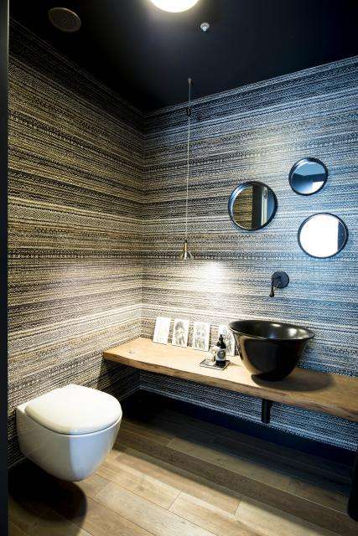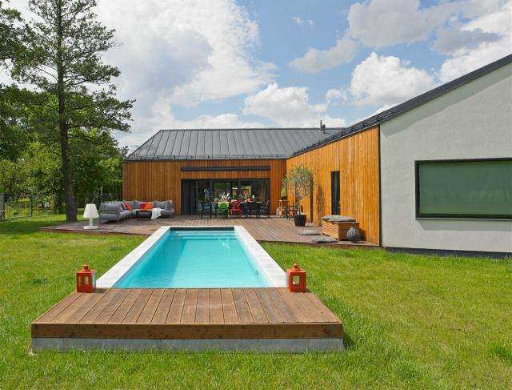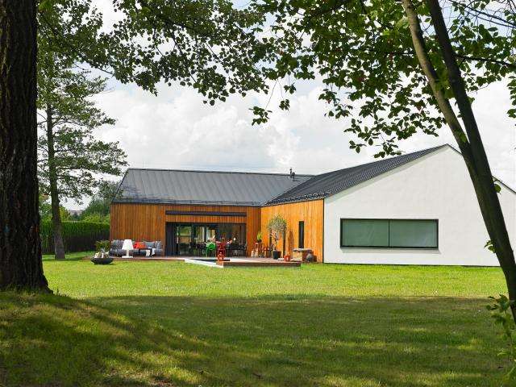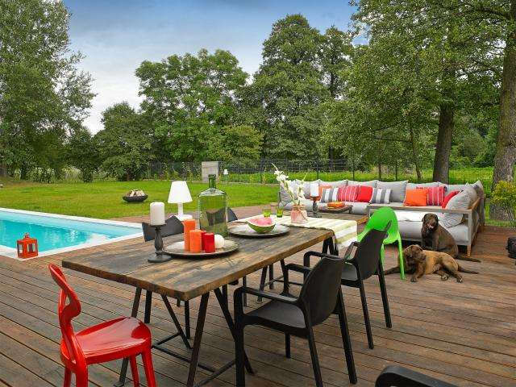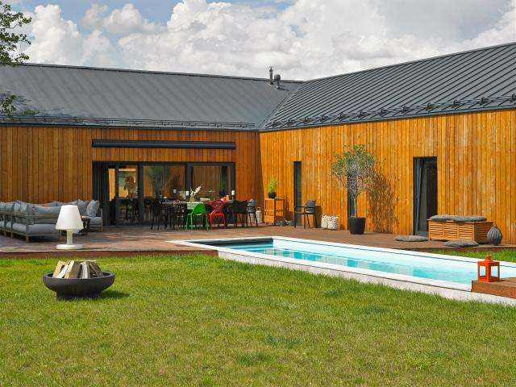Додати в обране
Видалити з обраного
A unique, modern one-storey house built on a cruciform plan, designed to take as much as possible from nature. The interior is carefully designed by the architect - minimalistic, cuboidal forms, devoid of handles and unnecessary details.
The living area is a large, open space in which a simple, veneered kitchen with oak wood occupies the central place. The natural extension of the living room is a wooden terrace surrounded by greenery, with an outdoor swimming pool.
In the sleeping area we find:
- Master bedroom with a bathroom
- two children's bedrooms
- a separate bathroom
- a guest bedroom with its own bathroom
- office.
A large green area surrounding the house provides residents with complete privacy. The original wooden elevation of the Siberian larch perfectly blends in with the surroundings, the plot is surrounded by areas protected by the Natura 2000 program. A modern and ecological house, built using the latest technologies.
Gallery
