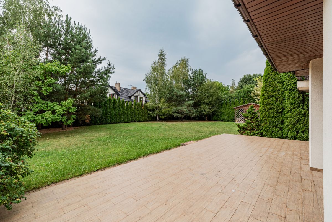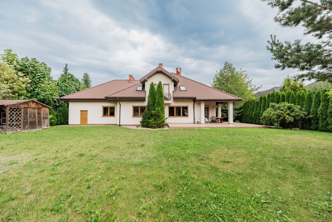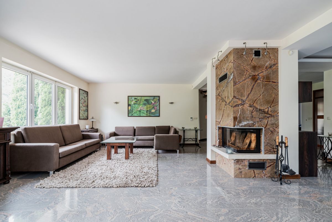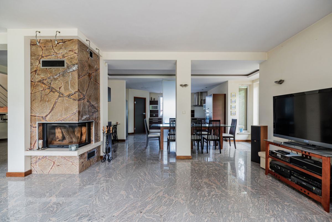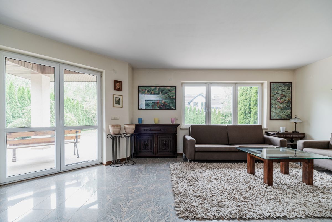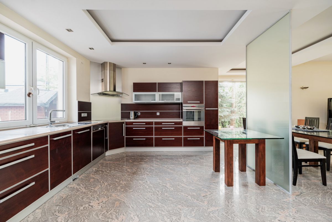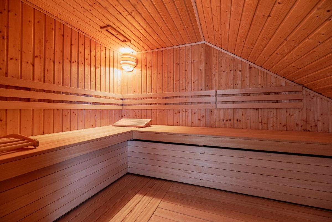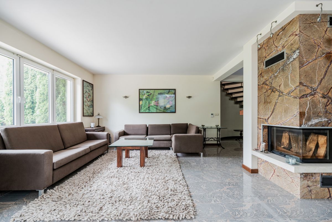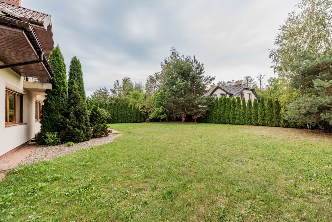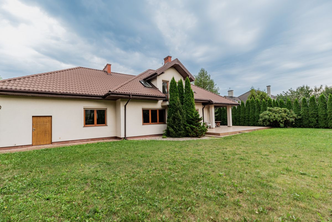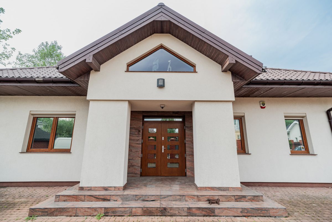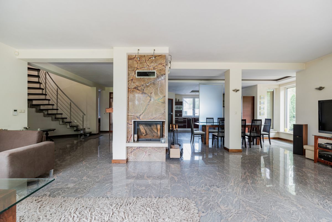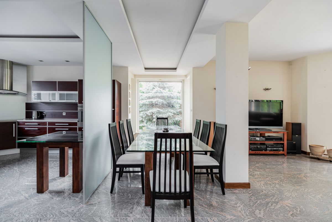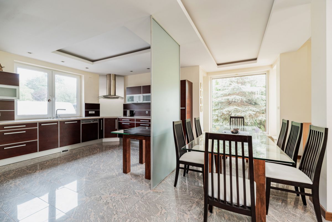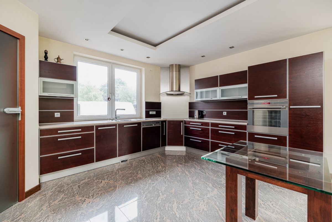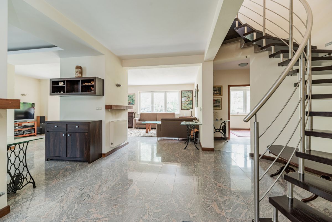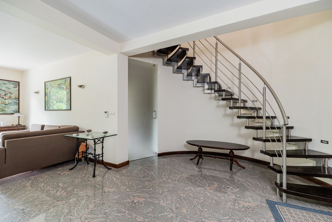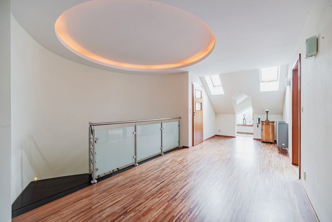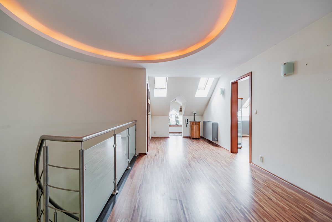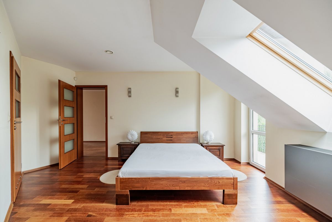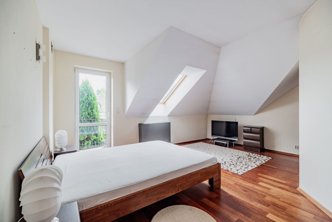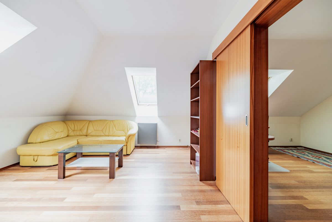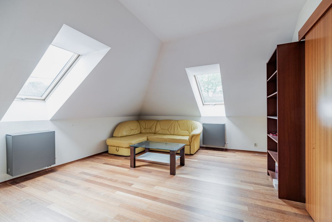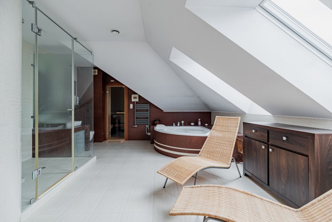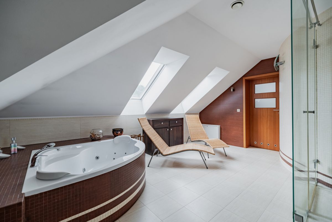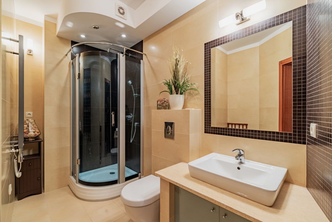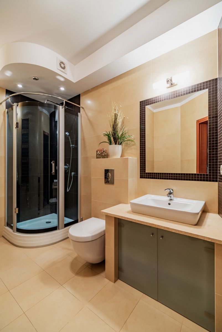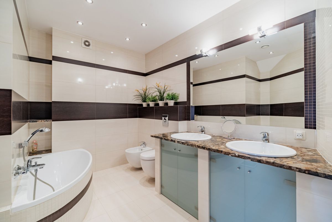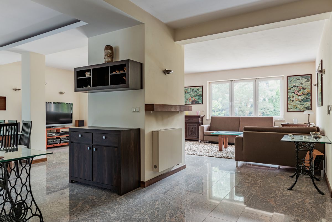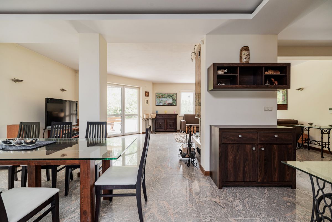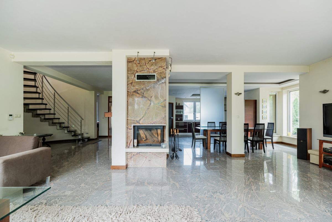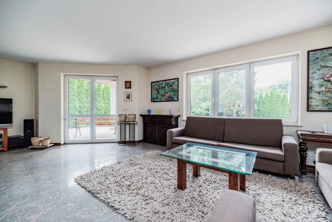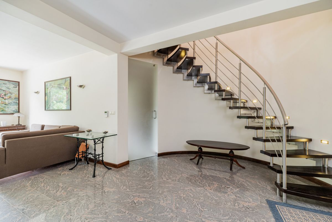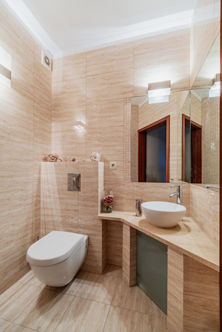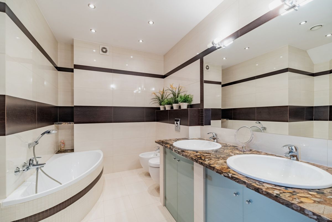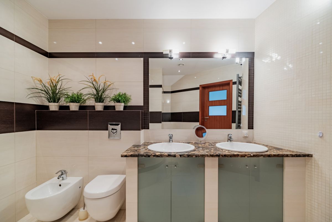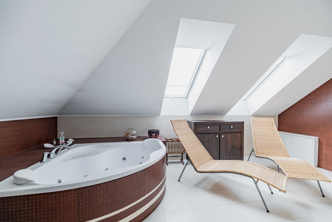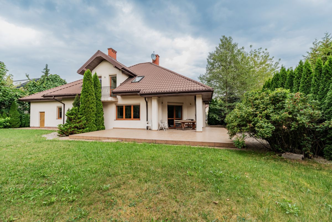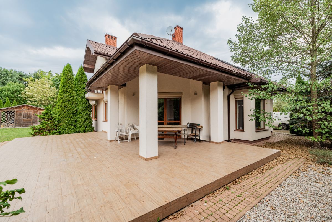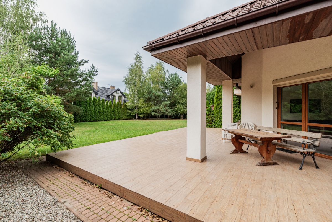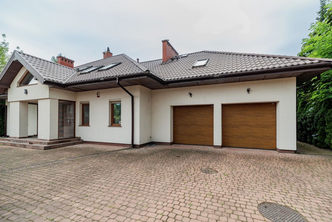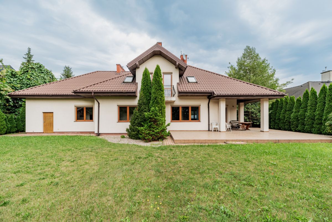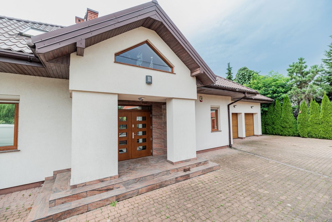Add to favourites
Remove from favourites
We are pleased to present to you this unique offer for the sale of a luxury detached house, located in a picturesque area, by the Czarna Struga river, in the buffer zone of the Słupecka Forest.
Perfectly located, with a beautiful, well-kept garden. This property is a dream come true of luxury, comfort and beautiful surroundings.
This beautiful house is divided into two floors and is laid out as follows:
GROUND FLOOR:
* open space connecting:
* living room with fireplace, kitchen and dining room.
* a private part of the house constituting a separate apartment with two separate bedrooms and a view of the garden and its own bathroom in the hall.
* utility room and laundry room
* garage for 3 cars
FIRST FLOOR:
* private area
* 4-5 bedrooms for family or guests
* dressing rooms
* bathrooms
The 366-square-meter house of 2009 is set on a rectangular plot with dimensions (30 x 40 meters, total 1212 sqm).
On the first floor of the house is designed a spacious 100-square-meter living room with high windows, giving a pleasant view of the green garden and exit to the terrace.
On the opposite side, in the front part of the house, there is a comfortable, spacious kitchen, fully equipped with high-quality household appliances and furnished with German-made furniture.
Also on this level is the private part of the house, which is practically a separate apartment, with two comfortable bedrooms overlooking the garden and its own bathroom in the hall. On this level there is also a utility room with a laundry room and a garage for 3 cars
The second floor of the house consists of 4 rooms, a comfortable large master bedroom, and a bedroom connected to the second room, making a great room for small children or teenagers, giving the possibility to divide it into a bedroom and a room for play or work.
A bright, comfortable hallway leads to the bedroom, and here also, on the front wall, is a cozily arranged reading nook, with a large triangular window and also a bath room with a multi-person glass shower, a large whirlpool bathtub and a sauna.
Exceptional features of the property, which measures over 350m2:
* Living room with an impressive >100 m².
* 4-5 bedrooms, ideal for both family and guests.
* Modern kitchen with German furniture and appliances.
* Underfloor heating on both floors.
* Luxurious bathrooms with equipment from renowned brands.
* Stylish corner fireplace with Rain Forest marble.
* Private sauna for 4 people and relaxation room.
ADDITIONAL INFORMATION:
Garden and Outdoor Space:
* Beautifully landscaped garden with plants.
* Spacious terrace with granite finish.
* Wooden house for gardening equipment.
* Garden furniture with patio.
Interior Facilities and Amenities:
* Large living room of >100 m².
* Kitchen with German veneered furniture and top-of-the-line appliances.
* Rain Forest marble corner fireplace.
* Underfloor heating on both floors.
* Central vacuum cleaning system
* 4 bedrooms and additional rooms
* High-quality doors and windows with burglar-proof blinds.
* Bathrooms with luxury finishes and fixtures of renowned brands.
* Sauna for 4 people with the possibility of heating up to 120°C.
* Bright and spacious interiors with exclusive details.
Location amenities:
* Access to all city utilities: electricity, gas, water, sewer.
* Private, paved access road.
* Proximity to public transportation: city bus stop at a distance of 250 m.
* Shops, market, pharmacy, post office nearby.
* A wide range of recreational activities and opportunities for active leisure.
* Good communication with Warsaw via Piłsudskiego street and the ring road of Marek.
* Proximity to the forest and the possibility of active leisure in the fresh air.
I cordially invite you to the presentation of this unique property.
Alona Kuzmychenko
phone: +48 881 201 881
e-mail: alona@goldenkey.pl
PROPERTY FOR BUY
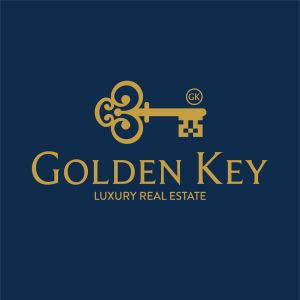
Gallery
