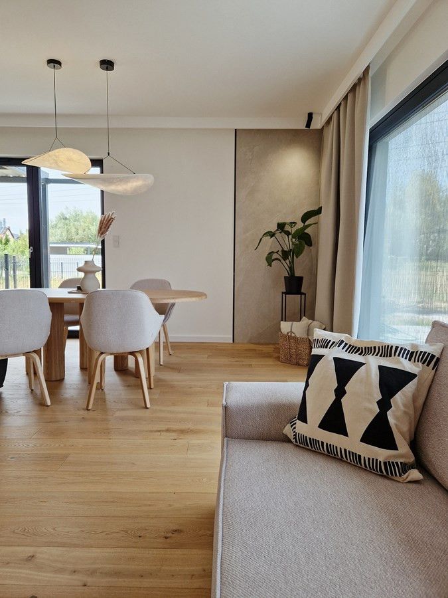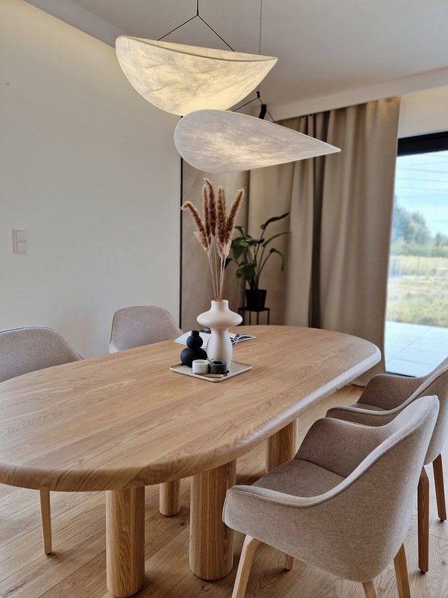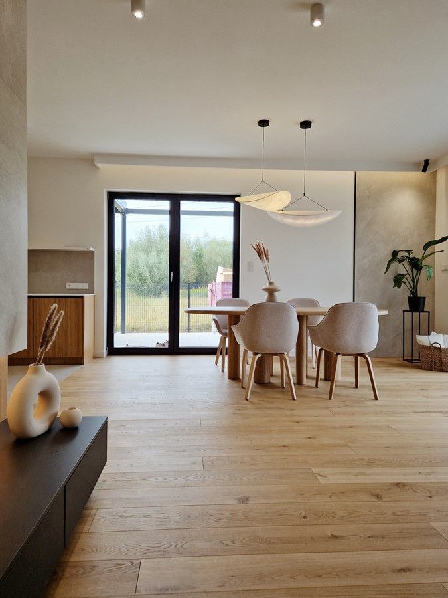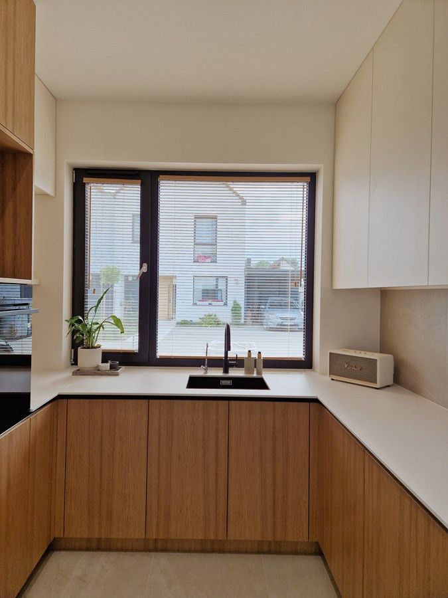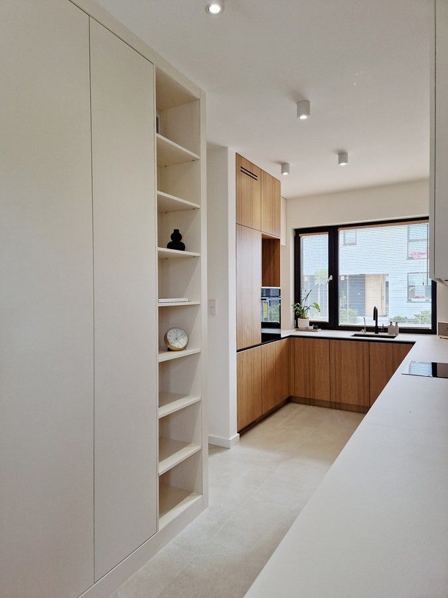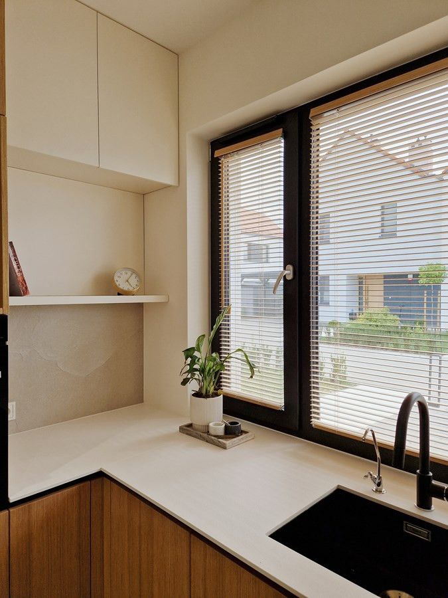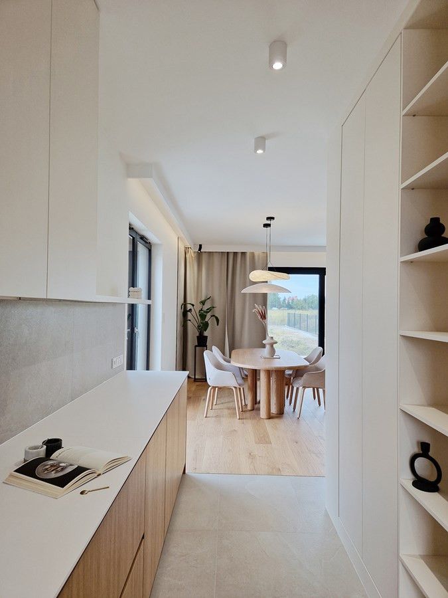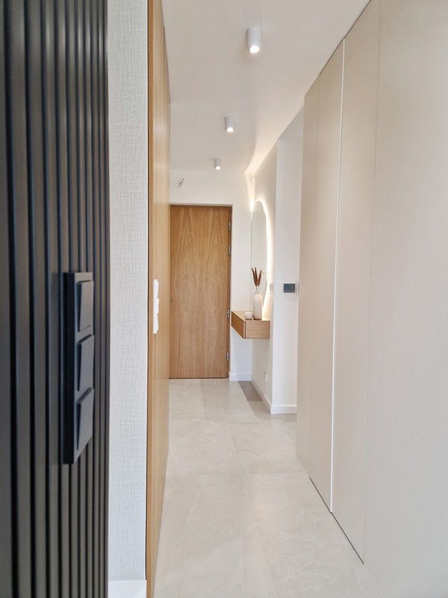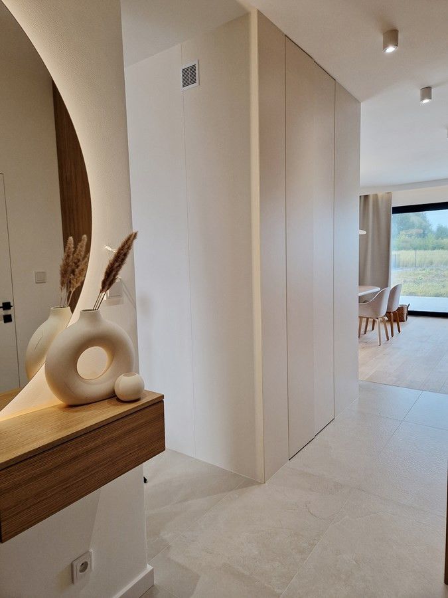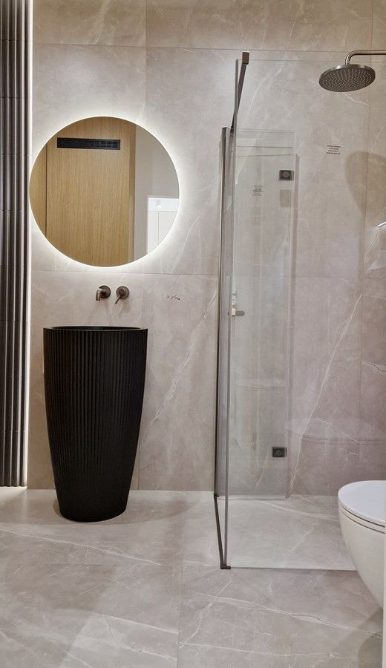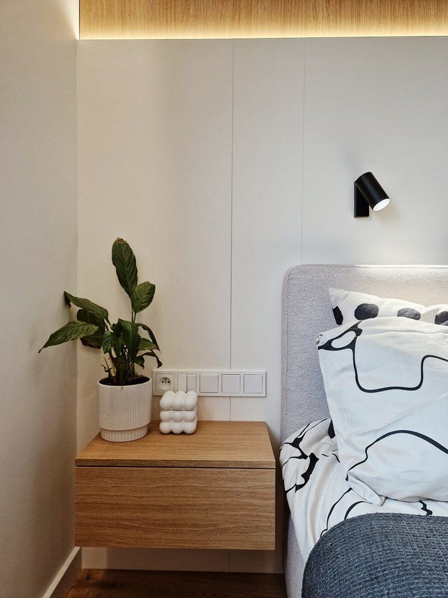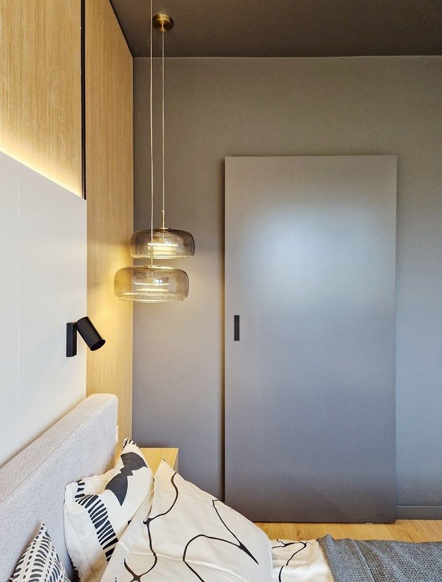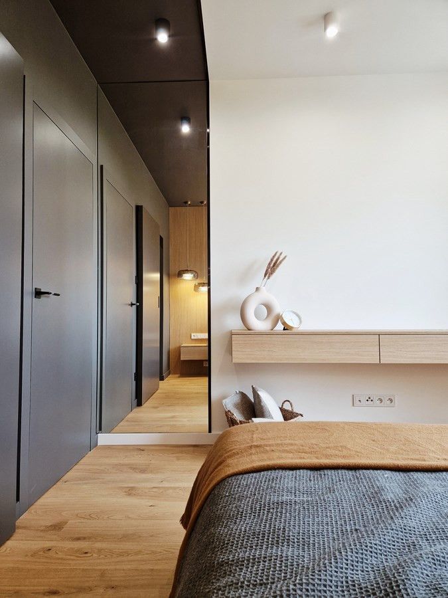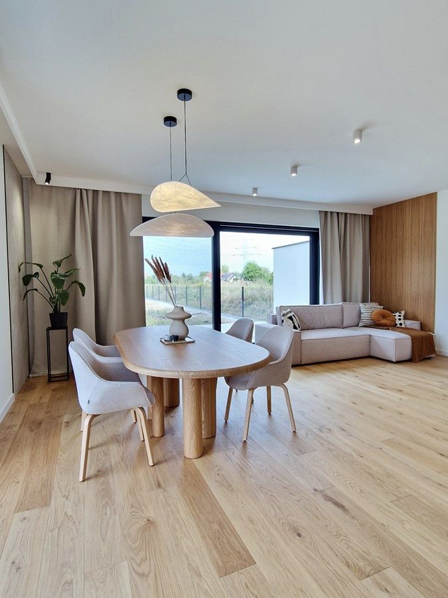Add to favourites
Remove from favourites
We invite you to live in an exceptional home that combines spaciousness with coziness.
120 m2 | 3 bedrooms | 2 bathrooms | garden | parking for 3 cars | practical attic
Bright, well-lit interiors will impress you from the very first moment. On the ground floor, you will find a spacious living room with a dining area, an elegant kitchen, a bathroom, and access to a beautifully designed garden. The upper floor is a private oasis of tranquility, with a master bedroom with a walk-in closet, two additional bedrooms, a modern bathroom, and a laundry room. Additionally, the house offers a practical attic.
The property includes three parking spaces, two of which are under a covered carport. The garden, equipped with an automatic irrigation system, is the perfect place to relax.
The interiors are designed in the Japandi style, where warm earthy tones, natural oak veneer, and elegant Italian ceramics dominate. The space gains a unique character thanks to furniture from IWC Home and the renowned Spanish brand Kave, adding unparalleled elegance and style. This house is a combination of harmony and functionality - a place where you will feel right at home.
Ground Floor:
Hallway - 6.54 m2
Kitchen - 11.65 m2
Living Room - 34.65 m2
Bathroom - 5.31 m2
Stairs - 4.14 m2
First Floor:
Hallway - 6.10 m2
Bedroom - 11.33 m2
Walk-in Closet - 2.94 m2
Bedroom - 12.04 m2
Bathroom - 7.53 m2
Laundry Room - 4.75 m2
LOCATION AND SURROUNDINGS
The estate is located near the Wilanówka River, the Wilanów Cultural Park, and the Morysin Nature Reserve with the Zawadowski Pond. There is a bus stop near the estate. The proximity of schools such as the International European School, Lycée Français de Varsovie, Polish British Academy of Warsaw, Joy Primary School, WBS Polish-German School, and The British School Warsaw (kindergarten, elementary, high school) is undoubtedly one of the key advantages of this investment.
Contact me for more information!
PROPERTY FOR BUY

Gallery
