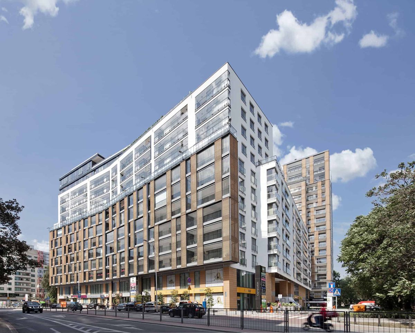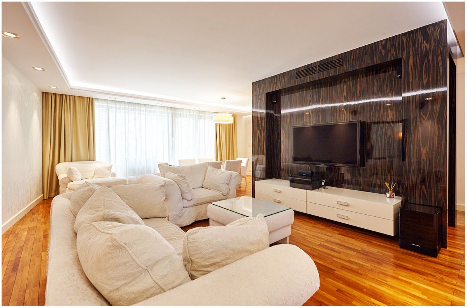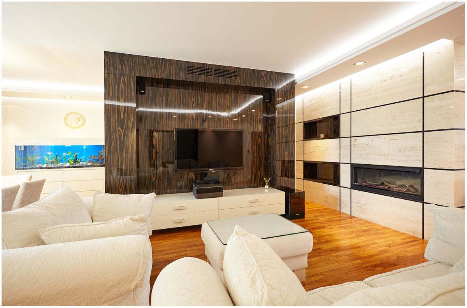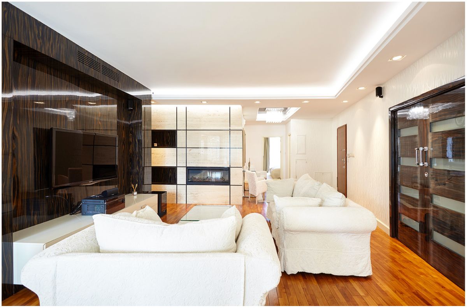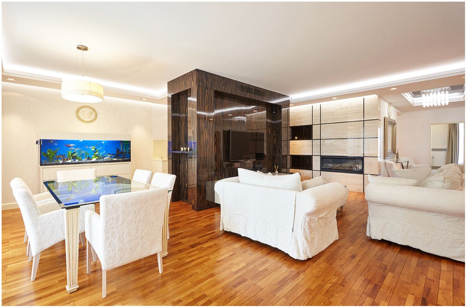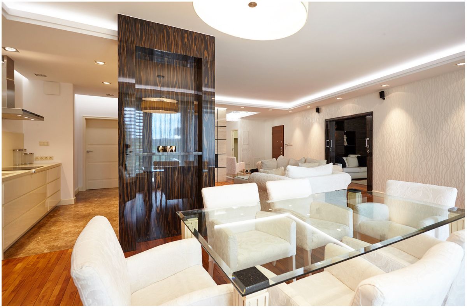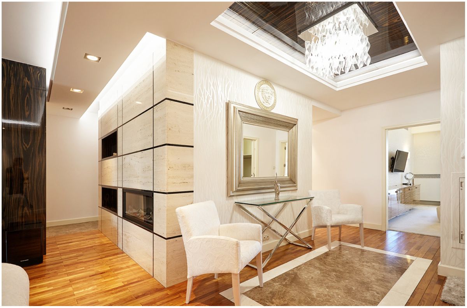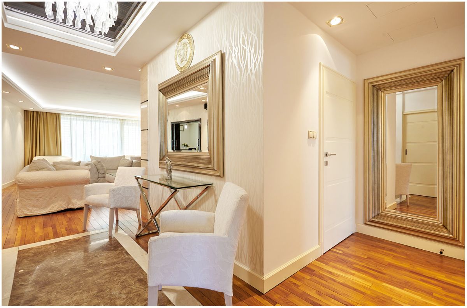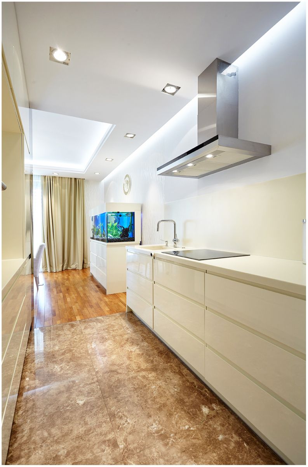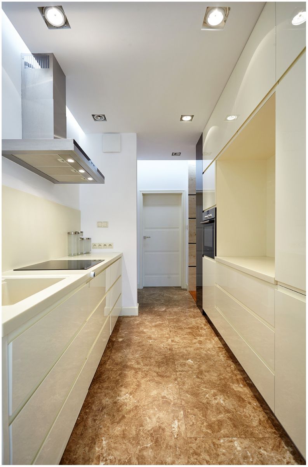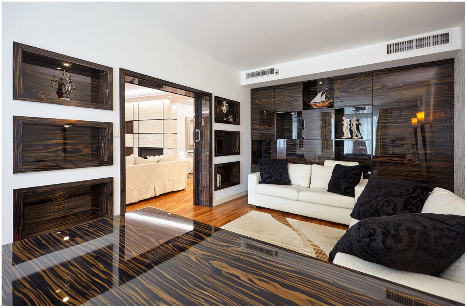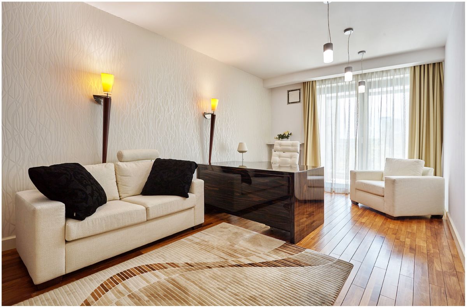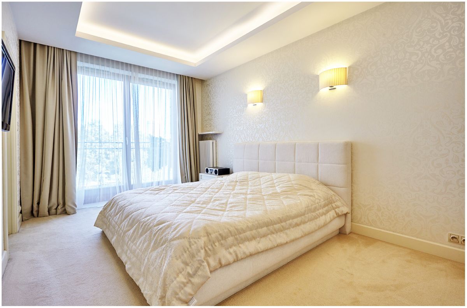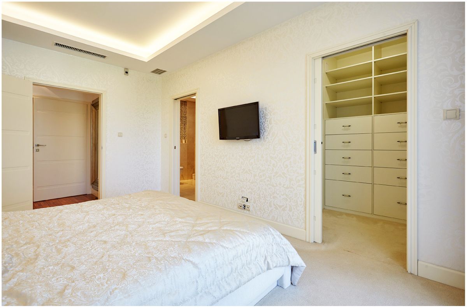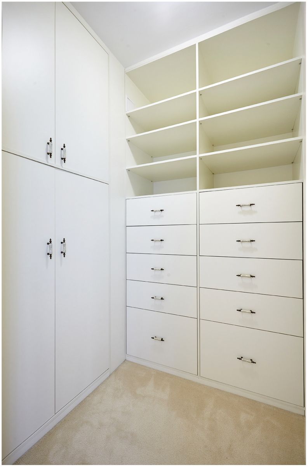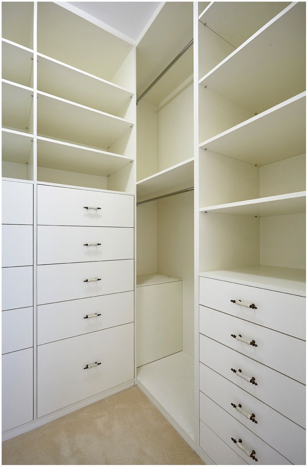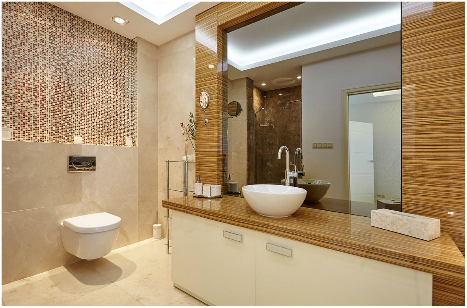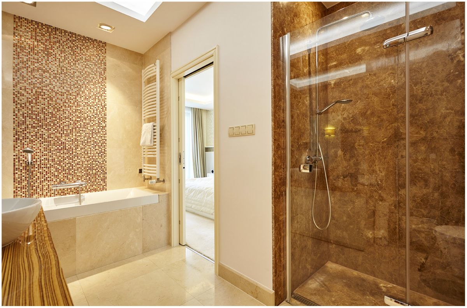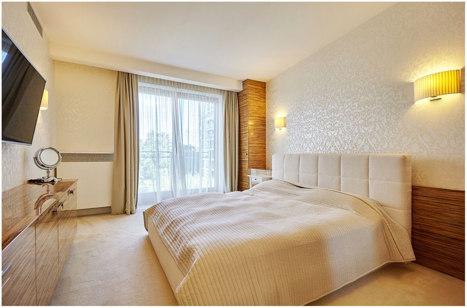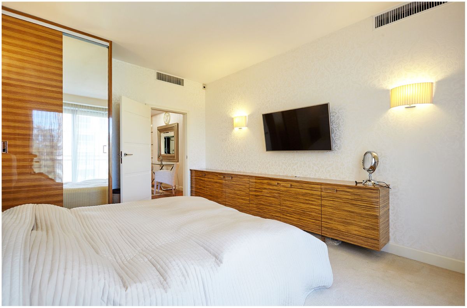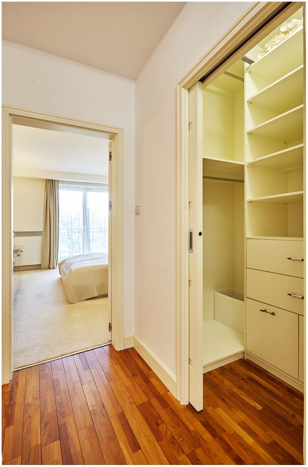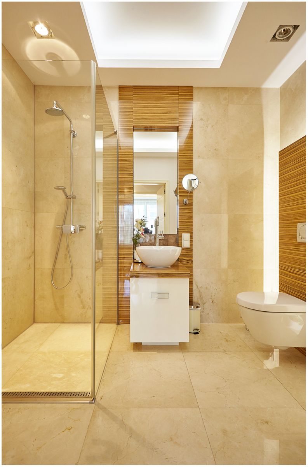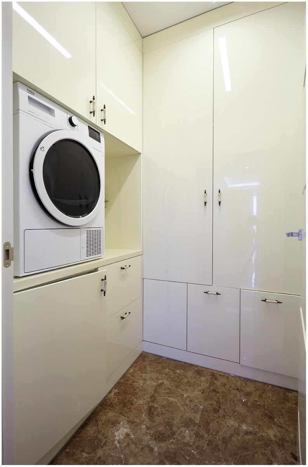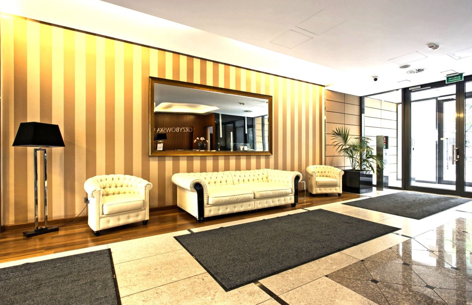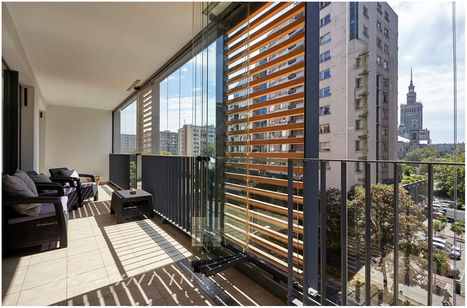Add to favourites
Remove from favourites
A meticulously designed apartment of 149.30 m² is now available for sale. It stands out with a carefully considered interior layout and high-quality finishes. The floors feature elegant wood and natural stone, which also appears in both bathrooms. The integrated ducted air conditioning system, discreetly installed in the ceiling, provides year-round thermal comfort. The bathrooms are equipped with ceramics from the renowned brand Villeroy & Boch.
149 m² | 3 bedrooms | 2 bathrooms | loggia | large windows | lobby | underground parking
The apartment comes with an underground parking space, available for an additional 120,000 PLN.
Room Layout:
Hall: 12 m²
Wardrobe 1: 1.90 m²
Living room with dining area: 48.30 m²
Kitchen: 7.40 m²
Pantry: 3.20 m²
Study: 24.50 m²
Bathroom 1: 5.60 m²
Bathroom 2: 8.50 m²
Wardrobe 2: 4.50 m²
Bedroom 1: 15.30 m²
Bedroom 2: 18.10 m²
Loggia: 18.56 m²
Grzybowska 4 is a prestigious development in the heart of Warsaw. The building combines modern style with high-end finishes and a refined lobby. Its prime location offers easy access to city attractions while providing a peaceful setting close to greenery.
The apartments boast a ceiling height of 287 cm, and the large windows (240 cm) ensure ample natural light and tranquility, thanks to enhanced noise-reducing properties. The building also features a garden patio with a fountain, as well as garden spaces for ground-floor apartments.
Contact us to schedule a viewing and learn all the details of this exceptional offer!
PROPERTY FOR BUY

Gallery
