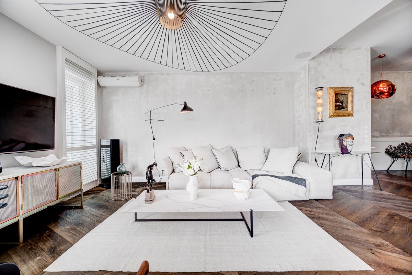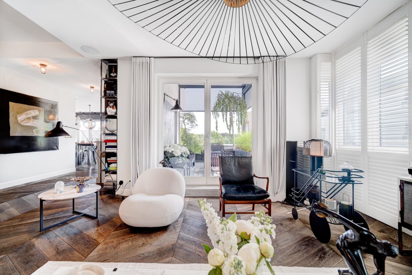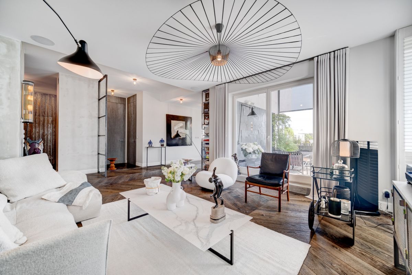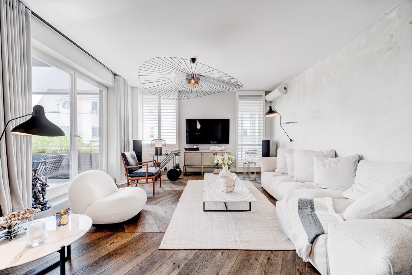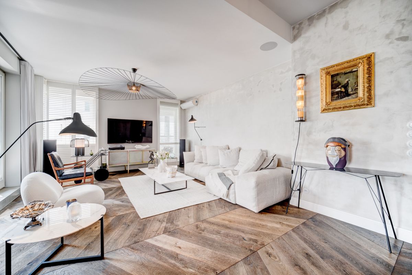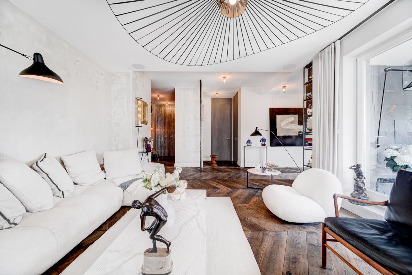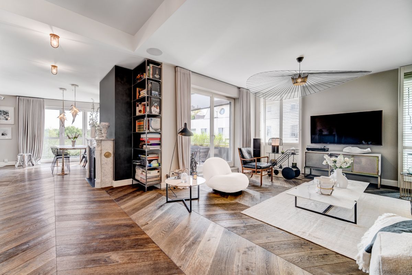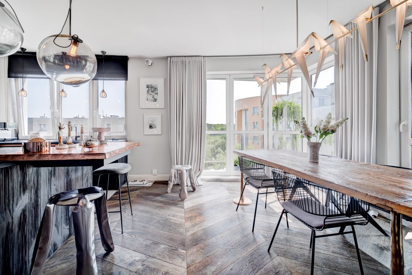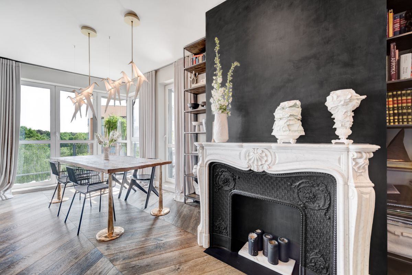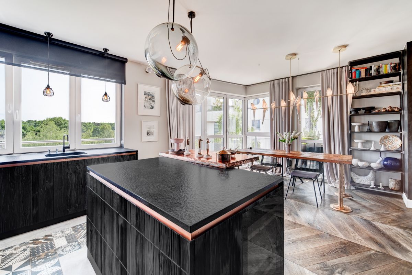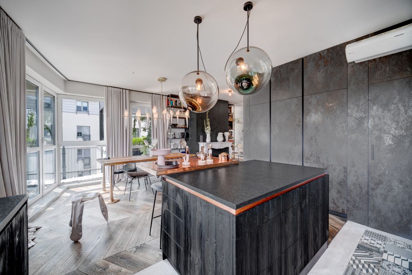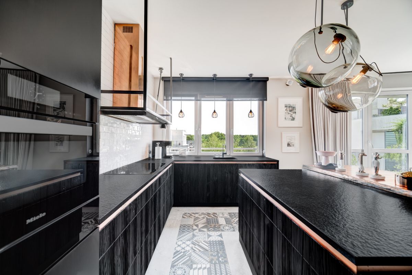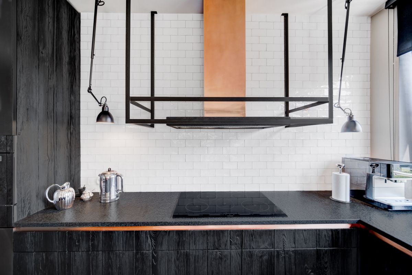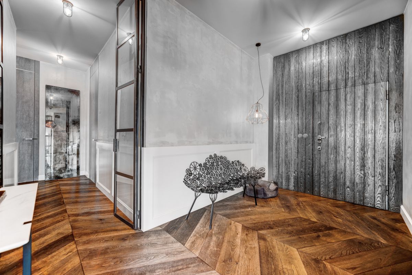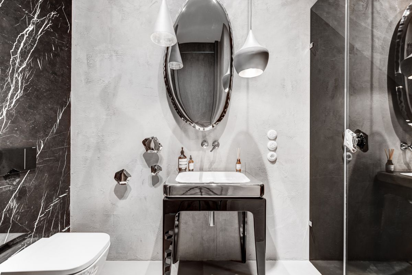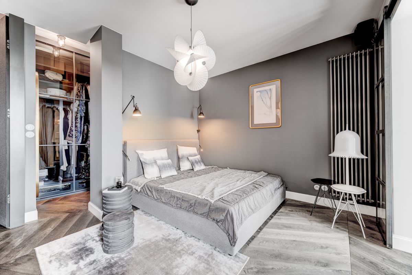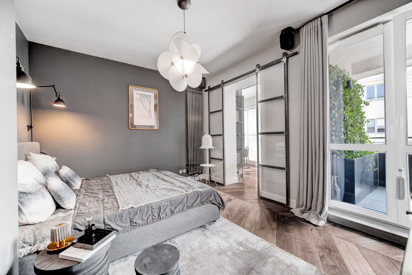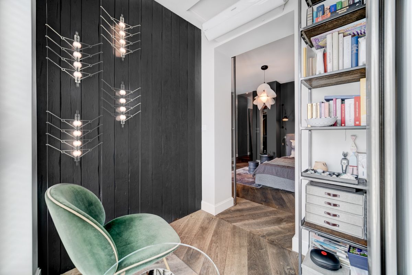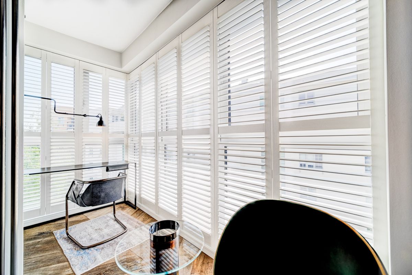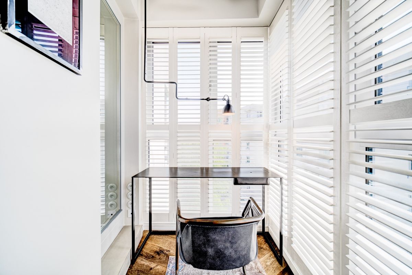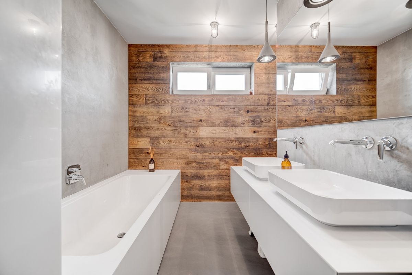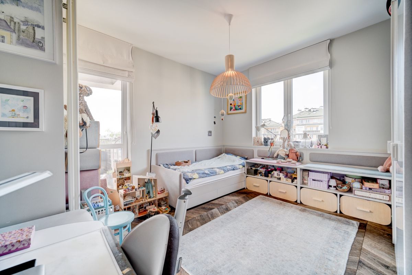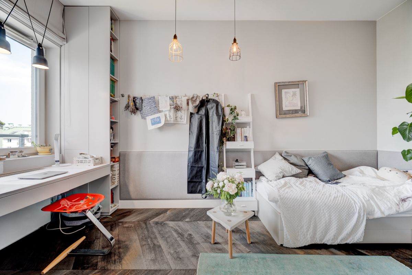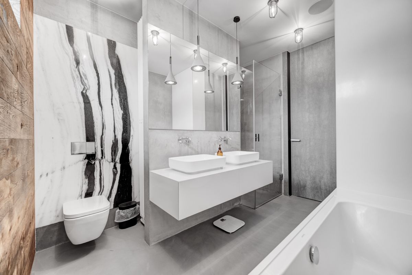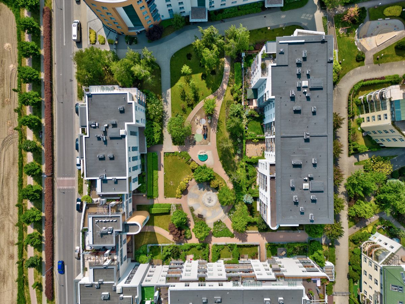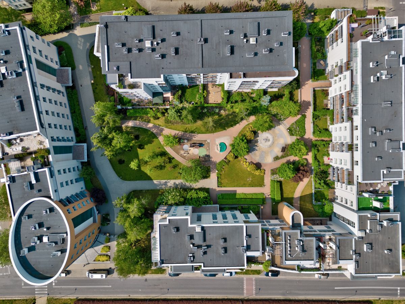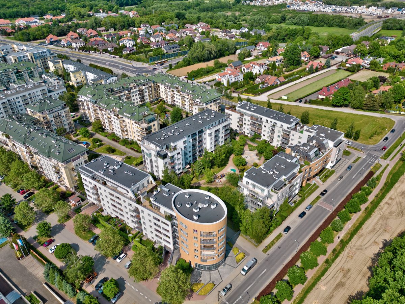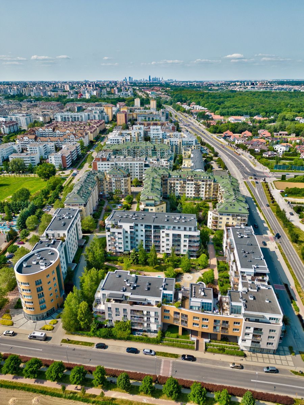Add to favourites
Remove from favourites
Unique, luxurious penthouse, ideal for a family in the vicinity of Las Kabacki!
3 bedrooms * 2 bathrooms * air conditioning * Kabacki Forest * 2 terraces
Fully finished to the highest standard, beautifully maintained and ready to move in, the apartment is located in a very quiet area. Perfectly located, just 100m from the Kabacki Forest line. From the windows of the living area there is a beautiful view of the greenery.
The apartment is air-conditioned, with heated floors in the bathrooms. Sound system - 3 zones (dining room, living room, master bathroom, bedroom), Monitor Audio ceiling speakers.
Diversified room heights from 2.85 m to 3.10 m.
Points of the world: south-west, west (apartment on 3 sides of the world)
This spacious apartment is laid out as follows:
DAY AREA:
* hall
* spacious and very bright living room with a beautiful view of the Kabacki Forest
* kitchen + pantry
* dining room
* bathroom (toilet with shower)
* utility room with washing machine and dryer
* main terrace with an automatically sliding illuminated roof.
PRIVATE AREA:
* master bedroom with wardrobe and bathroom with bathtub and shower;
from the bedroom there is an exit to a glazed air-conditioned study and a small terrace
* 2 additional bedrooms
* bathroom with shower
* small terrace
GARAGE:
* 2 parking spaces
* 2 cellars
The building is located in a protected housing estate with access to 3 landscaped green patios. In the immediate vicinity, several private and state primary schools. Quiet neighborhood inviting for walks. An ideal place for families with children.
ADDITIONAL INFORMATION
Floor:
- French, oak Chapel parquet (French fir), oiled, chamfered board on request
- floor heating system - wired (main bathroom, small bathroom, utility room)
main terrace:
- wooden floor on joists
- Tarasola building (tarasola.pl): automatically retractable illuminated roof; side zips automatically unfolded
- pot buildings (conglomerate), irrigation system
- black slate wall
small terrace:
- wooden floor on joists
- pot buildings (conglomerate), irrigation system
Kitchen:
- custom carpentry construction (material: deep brushed pine, sinters, copper, brass sheet)
- flamed granite countertops
- equipment: Miele oven, Miele steamer with oven function, Miele heated drawer, wine fridge built into the Liebherr island, two Liebherr refrigerators, Siemens induction hob.
- a sink with an electric grinder system
- cabinets - BLUM/Servo-Drive electric drawer system
Pantry:
- custom carpentry (material: MDF)
Dining room:
- a beautiful view of the Kabacki Forest - a corner, glazed bay window
- underfloor radiators
Living room:
- a spacious and very bright living room with a view of the Kabacki Forest
- Wooden shutters
Office:
- a beautiful view of the Kabacki Forest
- all glazed (window films), air-conditioned
- wainscot - deeply scratched, tanned (black) pine - artistic arrangement
- Wooden shutters
Master bedroom I:
- wardrobe, carpentry furniture on request
- office
- Monitor Audio ceiling sound system
Bedroom II:
- exit to a small terrace
- custom carpentry (material: MDF) with a bed, upholstered furniture casings
Bedroom III:
- custom carpentry (material: MDF) with a bed
- upholstered wall
utility room:
- custom carpentry (material: MDF)
- Miele washer and dryer
- floor heating system (wired)
master bathroom:
- custom-made carpentry in white corian
- floor and walls made of industrial concrete
- two independent sinks by Antonio Lupi
- fittings: Hansgrohe Axor
- unique ZEBRA marble slabs on two walls
- oak Chapel board cladding on one wall
- Monitor Audio ceiling sound system
- window
Small bathroom:
- fittings: Hansgrohe Axor
- Antonio Lupi silver washbasin
- unique Nero Marquina marble slabs on two walls
- floor and walls made of industrial concrete
- carpentry furniture - wardrobe, deeply brushed pine, varnished (silver)
Hall:
- carpentry construction - sinters
- wooden paneling on the walls
- entrance wall development - deep brushed pine, varnished (silver)
internal doors:
- made to order - sinters, wings 2.60 m high
Electrical equipment:
Ceramic ABB
I cordially invite you to the presentation of this unique property.
Alyona Kuzmychenko
phone: +48 881 201 881
e-mail: alona@goldenkey.pl
PROPERTY FOR BUY

